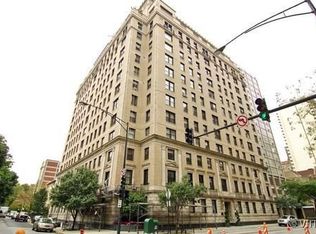This beautiful home is where modern meets vintage in one of East Lakeview's most prestigious buildings, The Barry. Located on the raised first floor, this 2 bedroom, 1 bathroom home is situated on the south side of the building on the quiet, tree-lined Barry. A true maisonette featuring a newly remodeled kitchen with quartz countertops, marble backsplash, white re-faced cabinets, stainless steel appliances and French doors. Enjoy relaxing and entertaining in your extensive living room and separate dining room that also boasts ample space for an office nook. This home also includes 2 generously sized bedrooms, each with large, professionally organized, walk-in closets, a luxe, all marble bath with high-end Lille Herbeau fixtures and a large walk-in shower. Too many upgrades to list, some include: new solid white oak hardwood floors, new Anderson windows, Hunter Douglas blinds, custom barn door and radiator covers, designer lighting, and in-unit Bosch washer and dryer. The perfect home in an amazing building with an incredible group of 24-hour door staff, an on-site engineer, party room, playroom, recently remodeled exercise room, and a wonderful courtyard with grills and dining tables. Two large, in-building storage units included with sale. Perfectly situated steps to the lake and park with easy access to all of the area amenities on Broadway, Diversey, and Belmont, and express buses right outside your door for easy access to the loop. Street parking or rental parking available nearby.
This property is off market, which means it's not currently listed for sale or rent on Zillow. This may be different from what's available on other websites or public sources.

