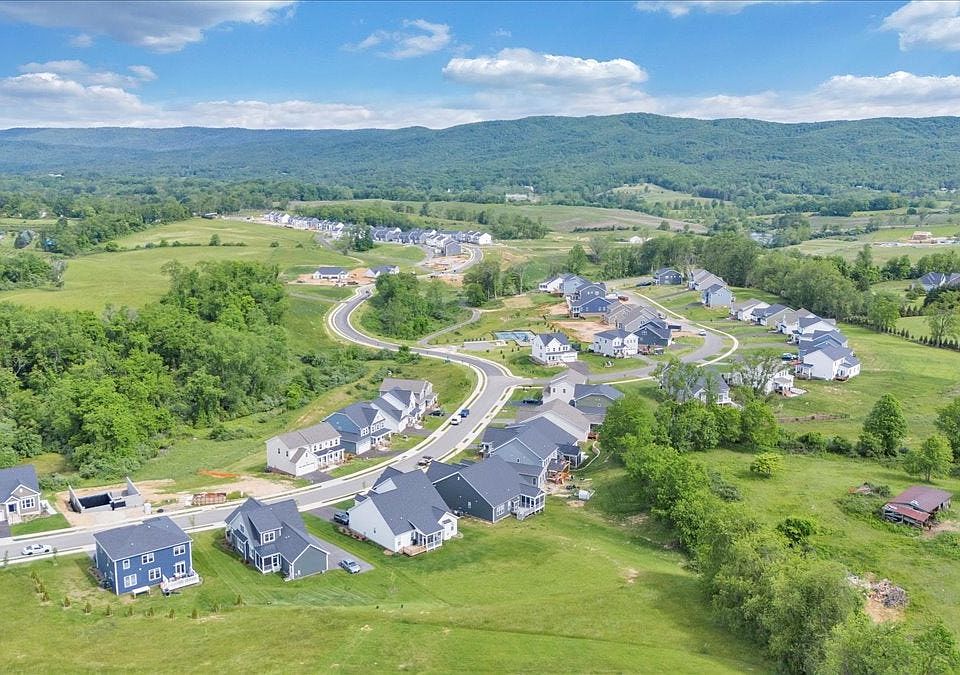The Westminster is a 2 story single family home floor plan with 4 bedrooms, 3.5 baths, and over 3,000 square feet of living space to personalize for your lifestyle. Walk in the front door and you'll find a foyer flanked by a formal Dining Room and Study. Enter your spacious Family Room and discover that it flows right into the Kitchen with a large island, perfect for cooking and entertaining. Tucked away you'll find your first floor primary bedroom suite which features a huge walk-in closet and a spacious primary bathroom with multiple layouts. The second floor of the home features 3 additional bedrooms with walk-in closets, two full baths, and a large finished bonus room.
New construction
$699,900
3100 Natalies Way, Blacksburg, VA 24060
4beds
3,094sqft
Single Family Residence
Built in 2025
-- sqft lot
$699,300 Zestimate®
$226/sqft
$-- HOA
Under construction (available December 2025)
Currently being built and ready to move in soon. Reserve today by contacting the builder.
What's special
Family roomFinished bonus roomSecond floorFormal dining roomWalk-in closetSpacious primary bathroom
This home is based on the Westminster plan.
- 103 days |
- 308 |
- 11 |
Zillow last checked: October 18, 2025 at 05:55pm
Listing updated: October 18, 2025 at 05:55pm
Listed by:
Eagle Construction of VA, LLC
Source: Eagle Construction
Travel times
Schedule tour
Select your preferred tour type — either in-person or real-time video tour — then discuss available options with the builder representative you're connected with.
Facts & features
Interior
Bedrooms & bathrooms
- Bedrooms: 4
- Bathrooms: 4
- Full bathrooms: 3
- 1/2 bathrooms: 1
Interior area
- Total interior livable area: 3,094 sqft
Video & virtual tour
Property
Parking
- Total spaces: 2
- Parking features: Garage
- Garage spaces: 2
Features
- Levels: 2.0
- Stories: 2
Details
- Parcel number: 290022
Construction
Type & style
- Home type: SingleFamily
- Property subtype: Single Family Residence
Condition
- New Construction,Under Construction
- New construction: Yes
- Year built: 2025
Details
- Builder name: Eagle Construction of VA, LLC
Community & HOA
Community
- Subdivision: The Preserve Single Family Homes
Location
- Region: Blacksburg
Financial & listing details
- Price per square foot: $226/sqft
- Date on market: 7/15/2025
About the community
PlaygroundBasketballVolleyballPark+ 2 more
Welcome to The Preserve Single Family Homes in Blacksburg, VA. Nestled on the fringe of the Blue Ridge Mountains, The Preserve provides a quality of life surpassed only by the beauty of its surroundings. Here, natural splendor and neighborhood style blend in a vibrant landscape of walking trails, green spaces, recreation, and personalized homes thoughtfully curated to bring us closer to everyone and everything special. At The Preserve, one's inner child is released to run, play, and embrace what it means to be in a community rich with natural beauty and amenities that encourage getting out and active, and just being ourselves. Single family homes at The Preserve offer first or second floor primary bedrooms, opportunities for one level living, basements, and plenty of ways to personalize. The Preserve is a picturesque postcard of natural perfection, and these new homes in Blacksburg, VA, seamlessly connect you to everything and everyone special that makes the area special. More than a name, The Preserve is a promise of experiencing life's simple pleasures in a place simply perfected for living. Remote yet convenient. Traditional yet modern. It's a retreat with amenities that bring you closer to nature and your neighbors, featuring walking trails, pickleball courts, volleyball, playgrounds, a dog park, and more. The Preserve offers new homes in Blacksburg for every season of life, from single family homes to townhomes and villas , just minutes from the Virginia Tech campus and Downtown. With easy access to Route 460 and proximity to top-rated school, you're truly near it all.
Source: Eagle Construction

