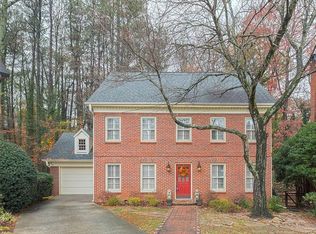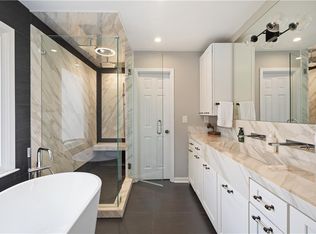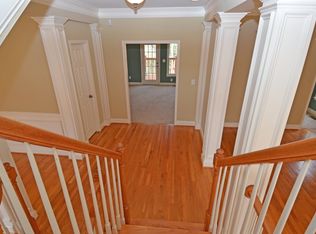Closed
$560,000
3100 Queens Walk NE, Atlanta, GA 30345
4beds
2,416sqft
Single Family Residence
Built in 1983
6,969.6 Square Feet Lot
$548,800 Zestimate®
$232/sqft
$4,092 Estimated rent
Home value
$548,800
$505,000 - $598,000
$4,092/mo
Zestimate® history
Loading...
Owner options
Explore your selling options
What's special
Located in the sought-after Lakeside High School district, this thoughtfully updated home offers space, modern conveniences, and an unbeatable location just a 3-minute walk to Henderson Elementary and a short stroll to Publix, Kroger, Northlake Mall, restaurants, and entertainment. This property is situated nicely on a neighborhood cul-de-sac. Inside, the well-designed layout features three bedrooms and two bathrooms on the second floor, plus a finished third level with a full bath, bedroom, and a large flex spaceCoperfect for a live-in nanny, guest suite, or home office. The renovated kitchen boasts granite countertops, stainless steel Bosch appliances, a counter-depth fridge, and a functional island with storage and electrical. The primary bath has been stylishly updated with Vigo shower controls, frameless glass, jacuzzi tub and low-flow Toto toilets with bidet attachment. Additional upgrades include Elfa closets in all bedrooms, a four-zone energy efficient HVAC system with new AC units (2023). Featuring a stair runner from the Fox Theater, this home has all the charming details - plantation shutters, wainscoting, built-in book shelves, hardwood bench area for reading and more. Features such as a gas-plumbed fireplace, laundry chute add to the home's convenience. The spacious two-car garage and concrete pad allows for plenty of parking. The private, fully fenced backyard is a peaceful retreat with no immediate neighbors behind. A new retaining wall with a raised planting bed is perfect for gardening, while a separate covered and fenced area makes an ideal pet space. A backyard composter supports eco-friendly living, and a paved patio area is perfect for a fire pit and outdoor entertaining. The sunroom, with adjustable top and bottom windows, allows for customized airflow year-round. The unfinished basement provides ample storage and workspace, along with a cedar closet for seasonal items. With top-rated schools, incredible walkability, and thoughtful upgrades throughout, this home is a rare find in a prime location, and is move-in ready!!
Zillow last checked: 8 hours ago
Listing updated: June 18, 2025 at 12:40pm
Listed by:
Abbie Agents 404-275-5561,
Keller Williams Realty,
Abbie Shepherd 404-275-5561,
Keller Williams Realty
Bought with:
Non Mls Salesperson, 407039
Non-Mls Company
Source: GAMLS,MLS#: 10494661
Facts & features
Interior
Bedrooms & bathrooms
- Bedrooms: 4
- Bathrooms: 4
- Full bathrooms: 3
- 1/2 bathrooms: 1
Dining room
- Features: Seats 12+
Kitchen
- Features: Breakfast Area, Kitchen Island, Pantry
Heating
- Central, Natural Gas, Zoned
Cooling
- Ceiling Fan(s), Central Air, Zoned
Appliances
- Included: Dishwasher, Disposal, Refrigerator
- Laundry: Other
Features
- Bookcases, Double Vanity, High Ceilings, In-Law Floorplan, Walk-In Closet(s)
- Flooring: Hardwood
- Windows: Double Pane Windows, Storm Window(s)
- Basement: Exterior Entry,Full,Interior Entry
- Number of fireplaces: 1
- Fireplace features: Family Room
- Common walls with other units/homes: No Common Walls
Interior area
- Total structure area: 2,416
- Total interior livable area: 2,416 sqft
- Finished area above ground: 2,416
- Finished area below ground: 0
Property
Parking
- Total spaces: 2
- Parking features: Attached, Garage, Garage Door Opener
- Has attached garage: Yes
Features
- Levels: Three Or More
- Stories: 3
- Patio & porch: Deck, Patio
- Fencing: Back Yard
- Body of water: None
Lot
- Size: 6,969 sqft
- Features: Level, Private
Details
- Parcel number: 18 231 11 019
Construction
Type & style
- Home type: SingleFamily
- Architectural style: Brick 4 Side,Traditional
- Property subtype: Single Family Residence
Materials
- Brick
- Roof: Other
Condition
- Resale
- New construction: No
- Year built: 1983
Details
- Warranty included: Yes
Utilities & green energy
- Electric: 220 Volts
- Sewer: Public Sewer
- Water: Public
- Utilities for property: Cable Available, Electricity Available, High Speed Internet, Natural Gas Available
Green energy
- Energy efficient items: Thermostat
- Water conservation: Low-Flow Fixtures
Community & neighborhood
Security
- Security features: Security System, Smoke Detector(s)
Community
- Community features: Park, Sidewalks, Walk To Schools, Near Shopping
Location
- Region: Atlanta
- Subdivision: Queens Walk
HOA & financial
HOA
- Has HOA: No
- Services included: None
Other
Other facts
- Listing agreement: Exclusive Right To Sell
Price history
| Date | Event | Price |
|---|---|---|
| 4/30/2025 | Sold | $560,000+1.8%$232/sqft |
Source: | ||
| 4/16/2025 | Pending sale | $550,000$228/sqft |
Source: | ||
| 4/6/2025 | Listed for sale | $550,000+37.4%$228/sqft |
Source: | ||
| 3/26/2025 | Listing removed | $3,300$1/sqft |
Source: FMLS GA #7504682 | ||
| 1/6/2025 | Listed for rent | $3,300+1.5%$1/sqft |
Source: FMLS GA #7504682 | ||
Public tax history
| Year | Property taxes | Tax assessment |
|---|---|---|
| 2024 | -- | $202,600 +8.2% |
| 2023 | $5,155 -2.7% | $187,240 +11.7% |
| 2022 | $5,295 +8.6% | $167,680 +12.2% |
Find assessor info on the county website
Neighborhood: 30345
Nearby schools
GreatSchools rating
- 4/10Henderson Mill Elementary SchoolGrades: PK-5Distance: 0.2 mi
- 5/10Henderson Middle SchoolGrades: 6-8Distance: 1 mi
- 7/10Lakeside High SchoolGrades: 9-12Distance: 1.4 mi
Schools provided by the listing agent
- Elementary: Henderson Mill
- Middle: Henderson
- High: Lakeside
Source: GAMLS. This data may not be complete. We recommend contacting the local school district to confirm school assignments for this home.
Get a cash offer in 3 minutes
Find out how much your home could sell for in as little as 3 minutes with a no-obligation cash offer.
Estimated market value
$548,800
Get a cash offer in 3 minutes
Find out how much your home could sell for in as little as 3 minutes with a no-obligation cash offer.
Estimated market value
$548,800


