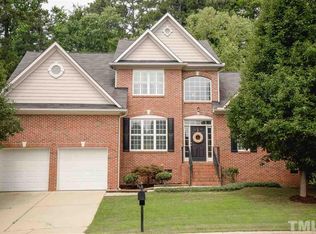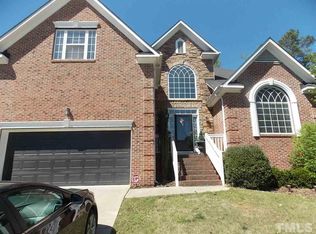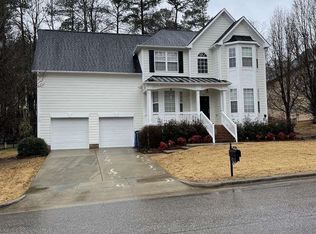Beautiful home in Wakefield Community. 5 brms and 4 full Baths. Large master suite, trey ceiling, mood lighting, custom walk-in closet, dual vanity, shower and garden tub. First fl. guest suite with separate bath. All brms are nice size. Huge loft area with wood floors on Second Fl. Dining Rm with Trey Ceiling.Hardwoods in the Kitchen, Family and Dining rm. Family rm with FP and custom built-ins. Kitchen with granite, stainless steel appliances. Nice screen porch. 3 Car garage. Fenced back yard.
This property is off market, which means it's not currently listed for sale or rent on Zillow. This may be different from what's available on other websites or public sources.


