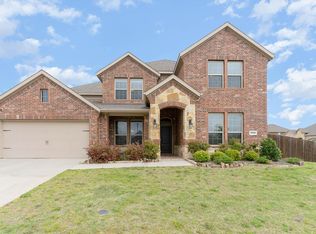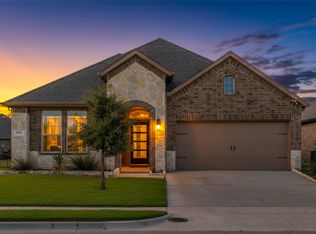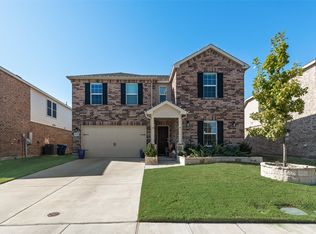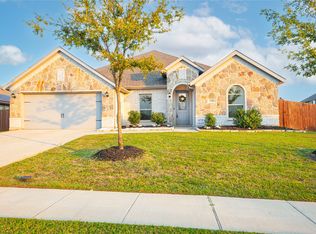Welcome to 3100 Rademaker Drive, a beautifully appointed home situated on an oversized corner lot within the highly desirable Rockwall ISD. Designed with both comfort and entertaining in mind, this residence offers a spacious open-concept layout that seamlessly connects the living, dining, and kitchen areas. The inviting family room centers around a cozy fireplace, creating the perfect space to gather and unwind. The chef’s kitchen is a true highlight, featuring granite countertops, stainless steel appliances, a large island with bar seating, and an abundance of cabinetry for storage.
The primary suite offers a relaxing retreat with a spa-like en suite bath, complete with dual sinks, a soaking tub, a separate shower, and a generous walk-in closet. A versatile bonus room provides endless possibilities—ideal as a fifth bedroom, office, playroom, or media room. Additional standouts include a three-car garage with epoxy flooring and a backyard designed for outdoor living. The expansive yard features a covered patio and an extended concrete slab, perfect for dining, grilling, and entertaining guests.
Located just minutes from Lake Ray Hubbard, top-rated schools, and an array of shopping and dining options, this home offers the perfect blend of convenience and lifestyle. With its thoughtful layout, modern finishes, and unbeatable location, 3100 Rademaker is truly one of a kind.
For sale
$430,000
3100 Rademaker Dr, Heathridge, TX 75126
4beds
2,642sqft
Est.:
Single Family Residence
Built in 2018
10,585.08 Square Feet Lot
$-- Zestimate®
$163/sqft
$36/mo HOA
What's special
Cozy fireplaceStainless steel appliancesGranite countertopsCovered patioGenerous walk-in closetOversized corner lotSoaking tub
- 79 days |
- 311 |
- 22 |
Zillow last checked: 8 hours ago
Listing updated: December 11, 2025 at 01:49pm
Listed by:
Hanna Rivera 0787958 469-273-0801,
Compass RE Texas, LLC 214-814-8100
Source: NTREIS,MLS#: 21069014
Tour with a local agent
Facts & features
Interior
Bedrooms & bathrooms
- Bedrooms: 4
- Bathrooms: 2
- Full bathrooms: 2
Primary bedroom
- Features: En Suite Bathroom, Linen Closet, Separate Shower, Walk-In Closet(s)
- Level: First
- Dimensions: 16 x 14
Primary bathroom
- Features: Dual Sinks, En Suite Bathroom, Separate Shower
- Level: First
- Dimensions: 11 x 13
Dining room
- Level: First
- Dimensions: 18 x 10
Living room
- Features: Ceiling Fan(s), Fireplace
- Level: First
- Dimensions: 19 x 20
Appliances
- Included: Dishwasher, Gas Cooktop, Disposal, Microwave, Refrigerator
- Laundry: Washer Hookup, Dryer Hookup
Features
- Eat-in Kitchen, Granite Counters, Kitchen Island, Open Floorplan, Pantry
- Flooring: Carpet, Tile
- Has basement: No
- Number of fireplaces: 1
- Fireplace features: Living Room
Interior area
- Total interior livable area: 2,642 sqft
Video & virtual tour
Property
Parking
- Total spaces: 3
- Parking features: Concrete, Driveway, Epoxy Flooring, Garage Faces Front, Garage
- Attached garage spaces: 3
- Has uncovered spaces: Yes
Features
- Levels: One
- Stories: 1
- Patio & porch: Rear Porch, Covered
- Pool features: None, Community
- Fencing: Wood
Lot
- Size: 10,585.08 Square Feet
- Features: Back Yard, Corner Lot, Lawn, Landscaped
Details
- Parcel number: 195896
Construction
Type & style
- Home type: SingleFamily
- Architectural style: Detached
- Property subtype: Single Family Residence
Materials
- Brick, Rock, Stone
- Foundation: Slab
- Roof: Composition
Condition
- Year built: 2018
Utilities & green energy
- Sewer: Public Sewer
- Water: Public
- Utilities for property: Sewer Available, Water Available
Community & HOA
Community
- Features: Pool, Sidewalks
- Subdivision: Travis Ranch Ph 3g2
HOA
- Has HOA: Yes
- Services included: All Facilities, Maintenance Grounds
- HOA fee: $435 annually
- HOA name: Lakeside At Heath HOA
- HOA phone: 972-428-2030
Location
- Region: Heathridge
Financial & listing details
- Price per square foot: $163/sqft
- Tax assessed value: $412,000
- Annual tax amount: $9,372
- Date on market: 9/24/2025
- Cumulative days on market: 175 days
- Listing terms: Cash,Conventional,FHA,VA Loan
- Exclusions: Staging furniture.
Estimated market value
Not available
Estimated sales range
Not available
Not available
Price history
Price history
| Date | Event | Price |
|---|---|---|
| 9/25/2025 | Listed for rent | $2,800$1/sqft |
Source: Zillow Rentals Report a problem | ||
| 9/24/2025 | Listed for sale | $430,000-4.2%$163/sqft |
Source: NTREIS #21069014 Report a problem | ||
| 9/16/2025 | Listing removed | $449,000$170/sqft |
Source: NTREIS #20968698 Report a problem | ||
| 8/5/2025 | Price change | $449,000-2.4%$170/sqft |
Source: NTREIS #20968698 Report a problem | ||
| 7/8/2025 | Price change | $460,000-3.2%$174/sqft |
Source: NTREIS #20968698 Report a problem | ||
Public tax history
Public tax history
| Year | Property taxes | Tax assessment |
|---|---|---|
| 2025 | -- | $412,000 -3.3% |
| 2024 | $1,958 -11.9% | $426,044 -13.7% |
| 2023 | $2,222 +25.7% | $493,631 +26% |
Find assessor info on the county website
BuyAbility℠ payment
Est. payment
$2,878/mo
Principal & interest
$2107
Property taxes
$584
Other costs
$187
Climate risks
Neighborhood: 75126
Nearby schools
GreatSchools rating
- 8/10Linda Lyon Elementary SchoolGrades: PK-6Distance: 0.2 mi
- 7/10Maurine Cain Middle SchoolGrades: 7-8Distance: 4.1 mi
- 7/10Rockwall-Heath High SchoolGrades: 9-12Distance: 2.5 mi
Schools provided by the listing agent
- Elementary: Linda Lyon
- Middle: Cain
- High: Rockwall-Heath
- District: Rockwall ISD
Source: NTREIS. This data may not be complete. We recommend contacting the local school district to confirm school assignments for this home.
- Loading
- Loading




