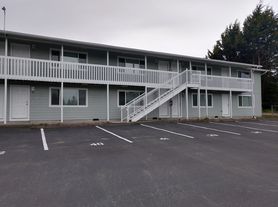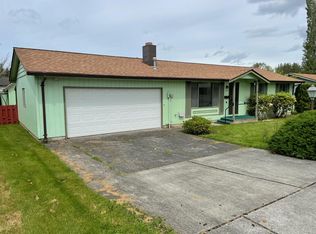Welcome to this stunning 3-bedroom, 2.5-bathroom home located in the beautiful Mount Vernon, WA.
This two-story home boasts an open floor plan that allows for seamless transitions between spaces, perfect for those who love to entertain.
The kitchen is equipped with modern amenities including a fridge, dishwasher, stove/oven, and microwave. The primary bedroom features a spacious walk-in closet, providing ample storage space.
The property also includes a convenient washer/dryer setup.
Step outside to a fenced backyard, perfect for outdoor activities or simply enjoying the fresh air. A covered porch provides a cozy outdoor retreat, rain or shine.
The home also features a 2-car garage, offering additional storage or parking space.
Please note that the tenant is responsible for all utilities.
This home is a perfect blend of comfort and convenience, waiting for you to make it your own.
Occupied
Lease Terms: 1 year lease
You must be willing to start the lease within 7-10 days of applying if the property is vacant at the time the application is complete.
Utilities:
Electric: Tenant will need to call PSE
Gas: Tenant will need to call Cascade Natural Gas
Water: Tenant will need to call Skagit PUD
Sewer: Billed by PRPM
Garbage: Billed by PRPM
Recycle: Tenant will need to call Waste Management
Yard Care: Tenant Responsibility
*All utilities varies based on how many tenants are occupying the unit and based on usage*
Pets/Smoking: No Smoking/ No Pets (ESA Pet Screening is a MUST no exceptions).
Pets / Service & Support Animals:
Household pets (where permitted) are subject to landlord approval, pet Screening, and applicable fees.
Service animals and emotional support animals are not considered pets; however, they must be disclosed at the time of application.
All assistance animals require screening through our third-party service (PetScreening) to process and approve accommodation requests in accordance with HUD guidelines.
MOVE IN COSTS: Amount varies based off of application approval and/or Owner conditions.
LIABILITY INSURANCE: All tenants are required to carry liability insurance in the amount of $100,000.
Rental Application is required. $60 non-refundable application fee per adult (18+ years).
Minimum credit score of 630+ and income Requirement 3X the rent amount. Application must be complete with all income history, rental history and reference information.
We are not accepting comprehensive reusable tenant screening reports at this time.
Piazza Realty Property Management Inc does business in accordance with the Federal, State and Local Fair Housing Laws and welcome all persons of race, color, disability, religious creed, family status, sex, gender, age, national origin and sexual preference.
House for rent
$2,600/mo
3100 Rosewood St, Mount Vernon, WA 98273
3beds
1,309sqft
Price may not include required fees and charges.
Single family residence
Available now
No pets
In unit laundry
Attached garage parking
What's special
Open floor planModern amenitiesFenced backyardCovered porchSpacious walk-in closet
- 90 days |
- -- |
- -- |
Zillow last checked: 9 hours ago
Listing updated: November 20, 2025 at 09:39pm
Travel times
Facts & features
Interior
Bedrooms & bathrooms
- Bedrooms: 3
- Bathrooms: 3
- Full bathrooms: 2
- 1/2 bathrooms: 1
Appliances
- Included: Dishwasher, Dryer, Microwave, Range Oven, Refrigerator, Washer
- Laundry: In Unit
Features
- Range/Oven, Walk In Closet, Walk-In Closet(s)
Interior area
- Total interior livable area: 1,309 sqft
Property
Parking
- Parking features: Attached
- Has attached garage: Yes
- Details: Contact manager
Features
- Patio & porch: Porch
- Exterior features: 2 Story Home, Fenced Backyard, No Utilities included in rent, Range/Oven, Tenant Pays All Utlities, Walk In Closet, open floorplan
Details
- Parcel number: 47450000120000
Construction
Type & style
- Home type: SingleFamily
- Property subtype: Single Family Residence
Community & HOA
Location
- Region: Mount Vernon
Financial & listing details
- Lease term: Contact For Details
Price history
| Date | Event | Price |
|---|---|---|
| 9/11/2025 | Listed for rent | $2,600$2/sqft |
Source: Zillow Rentals | ||
| 2/25/2020 | Sold | $305,000+2%$233/sqft |
Source: | ||
| 12/21/2019 | Pending sale | $299,000$228/sqft |
Source: CENTURY 21 North Homes Realty #1543320 | ||
| 12/12/2019 | Listed for sale | $299,000+153.4%$228/sqft |
Source: CENTURY 21 North Homes Realty #1543320 | ||
| 5/3/2012 | Sold | $118,000-8.5%$90/sqft |
Source: | ||
Neighborhood: 98273
Nearby schools
GreatSchools rating
- 2/10Centennial Elementary SchoolGrades: K-5Distance: 0.2 mi
- 4/10La Venture Middle SchoolGrades: 6-8Distance: 1 mi
- 4/10Mount Vernon High SchoolGrades: 9-12Distance: 1.9 mi

