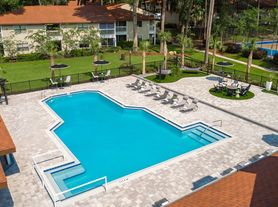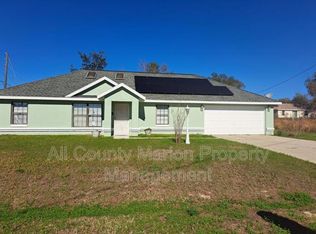*ESTIMATED TOTAL MONTHLY LEASING PRICE: $1,744.95
Base Rent: $1,695.00
Filter Delivery: $5.00
Renters Insurance: $10.95
$1M Identify Protection, Credit Building, Resident Rewards, Move-In Concierge: $34.00
*The estimated total monthly leasing price does not include utilities or optional/conditional fees, such as: pet, utility service, and security deposit waiver fees. Our Resident Benefits Package includes required Renters Insurance, Utility Service Set-Up, Identity Theft Protection, Resident Rewards, HVAC air filter delivery (where applicable), and Credit Building, all at the additional monthly cost shown above.
PROPERTY DESCRIPTION
Welcome to 3100 SE 3rd Ave, a beautifully updated 4-bedroom, 2-bathroom home located in a quiet Ocala neighborhood. This spacious residence features an open floor plan with modern finishes, including granite countertops in the kitchen and updated flooring throughout. The living areas are filled with natural light, creating a warm and inviting atmosphere. Each bedroom offers ample space and comfort, while the bathrooms are tastefully appointed. Outside, the property boasts a generous yard, perfect for outdoor activities. Conveniently situated near local amenities, schools, and parks, this home offers both comfort and accessibility. Experience the perfect blend of modern living and neighborhood charm at 3100 SE 3rd Ave.
$0 DEPOSIT TERMS & CONDITIONS:
HomeRiver Group has partnered with Termwise to offer an affordable alternative to an upfront cash security deposit. Eligible residents can choose between paying an upfront security deposit or replacing it with an affordable Termwise monthly security deposit waiver fee.
LEASE COMMENCEMENT REQUIREMENTS:
Once approved, the lease commencement date must be within 14 days. If the property is unavailable for move-in, the lease commencement date must be set within 14 days of the expected availability date.
BEWARE OF SCAMS:
HomeRiver Group does not advertise properties on Craigslist, LetGo, or other classified ad websites. If you suspect one of our properties has been fraudulently listed on these platforms, please notify HomeRiver Group immediately. All payments related to leasing with HomeRiver Group are made exclusively through our website. We never accept wire transfers or payments via Zelle, PayPal, or Cash App. All leasing information contained herein is deemed accurate but not guaranteed. Please note that changes may have occurred since the photographs were taken. Square footage is estimated.
Please note this home may be governed by a HOA and could require additional applications and/or fees.
$75.00 application/adult, a $150.00 administrative fee due at move-in. Tenants pay utilities and yard care. Pets Accepted (3 pets max). $300.00 non-refundable pet fee per pet, $25.00 pet rent. Breed restrictions apply. A pet screening fee is required.
House for rent
$1,695/mo
3100 SE 3rd Ave, Ocala, FL 34471
4beds
1,452sqft
Price may not include required fees and charges.
Single family residence
Available now
Cats, dogs OK
Central air
In unit laundry
Attached garage parking
Other
What's special
Modern finishesGranite countertopsOpen floor planAmple space and comfortPerfect for outdoor activitiesUpdated flooringNatural light
- 22 days |
- -- |
- -- |
Travel times
Looking to buy when your lease ends?
Consider a first-time homebuyer savings account designed to grow your down payment with up to a 6% match & 3.83% APY.
Facts & features
Interior
Bedrooms & bathrooms
- Bedrooms: 4
- Bathrooms: 2
- Full bathrooms: 2
Heating
- Other
Cooling
- Central Air
Appliances
- Included: Dryer, Washer
- Laundry: In Unit
Interior area
- Total interior livable area: 1,452 sqft
Video & virtual tour
Property
Parking
- Parking features: Attached
- Has attached garage: Yes
- Details: Contact manager
Details
- Parcel number: 3062007002
Construction
Type & style
- Home type: SingleFamily
- Property subtype: Single Family Residence
Community & HOA
Location
- Region: Ocala
Financial & listing details
- Lease term: 1 Year
Price history
| Date | Event | Price |
|---|---|---|
| 10/13/2025 | Price change | $1,695-5.6%$1/sqft |
Source: Zillow Rentals | ||
| 9/21/2025 | Listed for rent | $1,795-1.6%$1/sqft |
Source: Zillow Rentals | ||
| 9/16/2025 | Listing removed | $235,000$162/sqft |
Source: | ||
| 8/12/2025 | Price change | $235,000-4%$162/sqft |
Source: | ||
| 7/25/2025 | Price change | $244,900-2%$169/sqft |
Source: | ||

