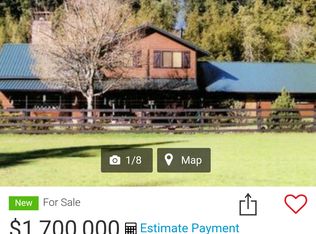Sold for $229,900 on 02/24/25
$229,900
3100 SW 13th Pl, Des Moines, IA 50315
2beds
1,032sqft
Single Family Residence
Built in 1947
8,400 Square Feet Lot
$228,000 Zestimate®
$223/sqft
$1,426 Estimated rent
Home value
$228,000
$214,000 - $242,000
$1,426/mo
Zestimate® history
Loading...
Owner options
Explore your selling options
What's special
Welcome to your new home! This charming 2 bedroom, 2 bathroom home offers a perfect blend of comfort and functionality w over 1600 sqft of finish. Step inside to find a formal living room that can seamlessly doubles as an office, ideal for remote work. The spacious sunroom, bathed in natural light, features a cozy eating area, perfect for enjoying your morning coffee or hosting friends. The updated kitchen boasts newer stainless steel appliances, making meal prep a delight. Fresh paint and new painted white trim throughout the main level create a bright and inviting atmosphere. The fenced-in yard provides a safe haven for pets and outdoor activities, offering a retreat for relaxation and entertaining. The finished lower level expands your living space, featuring a welcoming living room and a versatile non-conforming bedroom or bonus room, perfect for guests or a home gym. A one-car detached garage adds convenience and extra storage options. Situated in a fantastic location, you’ll be just moments away from the scenic Grey’s Lake and the vibrant downtown area, where you can enjoy dining and recreational activities. This home is a rare find that combines modern updates with a warm, inviting ambiance. Don’t miss the opportunity to make it yours!
Zillow last checked: 8 hours ago
Listing updated: February 26, 2025 at 06:39am
Listed by:
SUSAN VANDERWAAL 515-453-6148,
Iowa Realty South
Bought with:
Jason Mickelson
Century 21 Signature Real Esta
Source: DMMLS,MLS#: 710373 Originating MLS: Des Moines Area Association of REALTORS
Originating MLS: Des Moines Area Association of REALTORS
Facts & features
Interior
Bedrooms & bathrooms
- Bedrooms: 2
- Bathrooms: 2
- 3/4 bathrooms: 2
- Main level bedrooms: 2
Heating
- Forced Air, Gas, Natural Gas
Cooling
- Central Air
Appliances
- Included: Dryer, Dishwasher, Microwave, Refrigerator, Stove, Washer
Features
- Dining Area, Window Treatments
- Flooring: Carpet, Hardwood, Laminate, Tile
- Basement: Crawl Space,Finished,Unfinished
Interior area
- Total structure area: 1,032
- Total interior livable area: 1,032 sqft
- Finished area below ground: 600
Property
Parking
- Total spaces: 1
- Parking features: Detached, Garage, One Car Garage
- Garage spaces: 1
Features
- Patio & porch: Deck
- Exterior features: Deck, Fully Fenced
- Fencing: Chain Link,Full
Lot
- Size: 8,400 sqft
- Dimensions: 60 x 140
- Features: Rectangular Lot
Details
- Parcel number: 01002253000000
- Zoning: N5
Construction
Type & style
- Home type: SingleFamily
- Architectural style: Ranch
- Property subtype: Single Family Residence
Materials
- Wood Siding
- Foundation: Block
- Roof: Asphalt,Shingle
Condition
- Year built: 1947
Utilities & green energy
- Sewer: Public Sewer
- Water: Public
Community & neighborhood
Security
- Security features: Smoke Detector(s)
Location
- Region: Des Moines
Other
Other facts
- Listing terms: Cash,Conventional,FHA,VA Loan
- Road surface type: Concrete
Price history
| Date | Event | Price |
|---|---|---|
| 2/24/2025 | Sold | $229,900$223/sqft |
Source: | ||
| 1/22/2025 | Pending sale | $229,900$223/sqft |
Source: | ||
| 1/17/2025 | Listed for sale | $229,900+14.9%$223/sqft |
Source: | ||
| 11/10/2023 | Sold | $200,000$194/sqft |
Source: | ||
| 9/29/2023 | Pending sale | $200,000$194/sqft |
Source: | ||
Public tax history
| Year | Property taxes | Tax assessment |
|---|---|---|
| 2024 | $3,202 -6.8% | $180,200 |
| 2023 | $3,436 +0.8% | $180,200 +16.5% |
| 2022 | $3,408 +6.8% | $154,700 |
Find assessor info on the county website
Neighborhood: Gray's Lake
Nearby schools
GreatSchools rating
- 2/10Park Ave Elementary SchoolGrades: K-5Distance: 0.5 mi
- 3/10Brody Middle SchoolGrades: 6-8Distance: 0.9 mi
- 1/10Lincoln High SchoolGrades: 9-12Distance: 0.5 mi
Schools provided by the listing agent
- District: Des Moines Independent
Source: DMMLS. This data may not be complete. We recommend contacting the local school district to confirm school assignments for this home.

Get pre-qualified for a loan
At Zillow Home Loans, we can pre-qualify you in as little as 5 minutes with no impact to your credit score.An equal housing lender. NMLS #10287.
