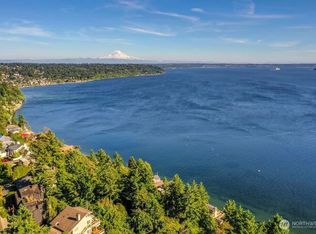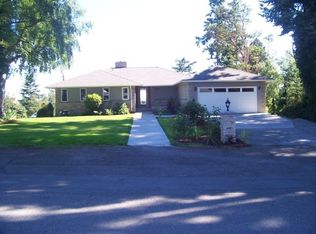Frank Lloyd Wright inspired Three Tree Point custom craftsman! Full southern views of Puget Sound, Mt. Rainier, Maury Island, Vashon Island. One-level living possible; all rooms (except for crow's nest suite) on main level (with two steps down to master, living rooms). Custom features include abundant vg fir cabinetry, chandelier, stained glass, bar. Truly unique PNW home 2 car garage + shop. Guest suite on 2nd story w/ views. View deck, private dining patio. Made with TLC, a "Must See!"
This property is off market, which means it's not currently listed for sale or rent on Zillow. This may be different from what's available on other websites or public sources.


