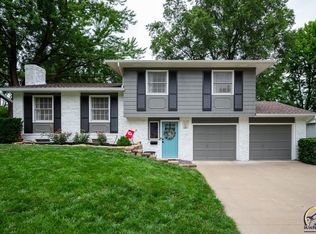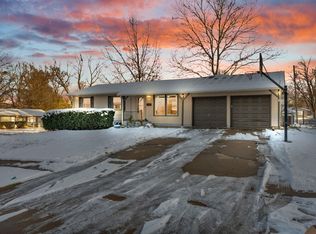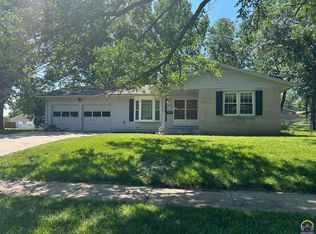Sold on 12/23/24
Price Unknown
3100 SW 32nd Ter, Topeka, KS 66614
4beds
1,760sqft
Single Family Residence, Residential
Built in 1964
9,990 Acres Lot
$235,400 Zestimate®
$--/sqft
$1,849 Estimated rent
Home value
$235,400
$224,000 - $247,000
$1,849/mo
Zestimate® history
Loading...
Owner options
Explore your selling options
What's special
Beautiful and well maintained ranch style home in Southwest Topeka. You will appreciate all of the quality and maintenance free updates that have been done. Thermal pane windows and brick and vinyl exterior. The kitchen and bathrooms have been beautifully done with custom cabinetry, quartz countertops, new vanities and hardware and floor to ceiling onyx showers. The full finished basement has a large non-conforming bedroom, full bath, laundry room and large family room. Conveniently located to shopping and highway access. Call today!
Zillow last checked: 8 hours ago
Listing updated: December 23, 2024 at 12:57pm
Listed by:
Mary Froese 785-969-3447,
NextHome Professionals
Bought with:
Lisa Christopher, 00230837
KW One Legacy Partners, LLC
Source: Sunflower AOR,MLS#: 236864
Facts & features
Interior
Bedrooms & bathrooms
- Bedrooms: 4
- Bathrooms: 2
- Full bathrooms: 2
Primary bedroom
- Level: Main
- Area: 115
- Dimensions: 9'7" x 12'
Bedroom 2
- Level: Main
- Area: 87.98
- Dimensions: 10'3" x 8'7"
Bedroom 3
- Level: Main
- Area: 105.42
- Dimensions: 9'7" x 11'
Bedroom 4
- Level: Basement
- Dimensions: bonus 11' x 15'
Family room
- Level: Basement
- Area: 515.58
- Dimensions: 23' x 22'5"
Kitchen
- Level: Main
- Area: 156
- Dimensions: 18' x 8'8"
Laundry
- Level: Basement
- Area: 120.66
- Dimensions: 11'7" x 10'5"
Living room
- Level: Main
- Area: 250
- Dimensions: 16'8" x 15'
Heating
- Natural Gas
Cooling
- Central Air
Appliances
- Included: Electric Range, Dishwasher, Refrigerator, Disposal
- Laundry: In Basement, Separate Room
Features
- Flooring: Hardwood, Carpet
- Windows: Insulated Windows
- Basement: Full,Finished
- Has fireplace: No
Interior area
- Total structure area: 1,760
- Total interior livable area: 1,760 sqft
- Finished area above ground: 960
- Finished area below ground: 800
Property
Parking
- Parking features: Attached, Auto Garage Opener(s), Garage Door Opener
- Has attached garage: Yes
Accessibility
- Accessibility features: Handicap Features
Lot
- Size: 9,990 Acres
- Dimensions: 90 x 111
- Features: Corner Lot, Sidewalk
Details
- Parcel number: R64501
- Special conditions: Standard,Arm's Length
Construction
Type & style
- Home type: SingleFamily
- Architectural style: Ranch
- Property subtype: Single Family Residence, Residential
Materials
- Brick, Vinyl Siding
- Roof: Architectural Style
Condition
- Year built: 1964
Utilities & green energy
- Water: Public
Community & neighborhood
Location
- Region: Topeka
- Subdivision: PRAIRIE VISTA BLK 1-9 & A
Price history
| Date | Event | Price |
|---|---|---|
| 12/23/2024 | Sold | -- |
Source: | ||
| 11/15/2024 | Pending sale | $215,000$122/sqft |
Source: | ||
| 11/6/2024 | Listed for sale | $215,000$122/sqft |
Source: | ||
Public tax history
| Year | Property taxes | Tax assessment |
|---|---|---|
| 2025 | -- | $22,724 +20.4% |
| 2024 | $2,639 +4.8% | $18,877 +8% |
| 2023 | $2,519 +7.5% | $17,479 +11% |
Find assessor info on the county website
Neighborhood: Twilight Hills
Nearby schools
GreatSchools rating
- 5/10Jardine ElementaryGrades: PK-5Distance: 0.4 mi
- 6/10Jardine Middle SchoolGrades: 6-8Distance: 0.4 mi
- 3/10Topeka West High SchoolGrades: 9-12Distance: 2.2 mi
Schools provided by the listing agent
- Elementary: Jardine Elementary School/USD 501
- Middle: Jardine Middle School/USD 501
- High: Topeka West High School/USD 501
Source: Sunflower AOR. This data may not be complete. We recommend contacting the local school district to confirm school assignments for this home.


