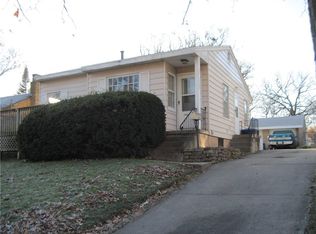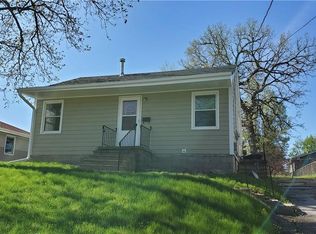Sold for $103,000
$103,000
3100 Seneca Ave, Des Moines, IA 50310
2beds
680sqft
Single Family Residence
Built in 1954
6,229.08 Square Feet Lot
$102,600 Zestimate®
$151/sqft
$1,145 Estimated rent
Home value
$102,600
$97,000 - $108,000
$1,145/mo
Zestimate® history
Loading...
Owner options
Explore your selling options
What's special
Calling All Investors & DIY Enthusiasts! The sewer line needs repaired, and the Radon level came back above EPA Standards.... so the previous buyer voided their purchase, and we are back on the market. This solid Lower Beaver ranch is offered AS-IS with great bones and key updates already done—including a newer roof, vinyl windows, furnace, and A/C—this home is ready for your finishing touches. Hardwood floors throughout, and the basement features a retro-style rec room perfect for entertaining or extra living space. Eat In kitchen with bay window. All appliances stay, and the oversized 1-car garage (with electric opener) provides extra storage or workshop potential. Outside, enjoy a manageable yard with mature landscaping, perennials and partial fencing. Yes, it needs a bathroom remodel and a fresh coat of paint and the sewer line replaced—but bring your vision and unlock the potential! Located just minutes from interstate access, downtown Des Moines, popular dining spots, bike trails, river access, and shopping hubs like Ankeny, Altoona, and WDM. This is your chance to turn a great house into a great home—don't miss it!
Zillow last checked: 8 hours ago
Listing updated: July 25, 2025 at 01:22pm
Listed by:
Kim Polder White (515)360-4583,
RE/MAX Concepts
Bought with:
Kim Polder White
RE/MAX Concepts
Source: DMMLS,MLS#: 715844 Originating MLS: Des Moines Area Association of REALTORS
Originating MLS: Des Moines Area Association of REALTORS
Facts & features
Interior
Bedrooms & bathrooms
- Bedrooms: 2
- Bathrooms: 1
- Full bathrooms: 1
- Main level bedrooms: 2
Heating
- Forced Air, Gas, Natural Gas
Cooling
- Central Air
Appliances
- Included: Dryer, Refrigerator, Stove, Washer
Features
- Eat-in Kitchen, Cable TV, Window Treatments
- Flooring: Carpet, Hardwood, Vinyl
- Basement: Finished
Interior area
- Total structure area: 680
- Total interior livable area: 680 sqft
- Finished area below ground: 440
Property
Parking
- Total spaces: 1
- Parking features: Detached, Garage, One Car Garage
- Garage spaces: 1
Features
- Exterior features: Fence
- Fencing: Chain Link,Partial
Lot
- Size: 6,229 sqft
- Dimensions: 50 x 125
- Features: Rectangular Lot
Details
- Parcel number: 08377000000
- Zoning: N3A
Construction
Type & style
- Home type: SingleFamily
- Architectural style: Ranch
- Property subtype: Single Family Residence
Materials
- Frame, Wood Siding
- Foundation: Block
- Roof: Asphalt,Shingle
Condition
- Year built: 1954
Utilities & green energy
- Sewer: Public Sewer
- Water: Public
Community & neighborhood
Security
- Security features: Smoke Detector(s)
Location
- Region: Des Moines
Other
Other facts
- Listing terms: Cash
- Road surface type: Concrete
Price history
| Date | Event | Price |
|---|---|---|
| 7/25/2025 | Sold | $103,000-20.8%$151/sqft |
Source: | ||
| 6/11/2025 | Pending sale | $130,000$191/sqft |
Source: | ||
| 6/6/2025 | Price change | $130,000-13.3%$191/sqft |
Source: | ||
| 5/27/2025 | Pending sale | $150,000$221/sqft |
Source: | ||
| 4/30/2025 | Listed for sale | $150,000$221/sqft |
Source: | ||
Public tax history
| Year | Property taxes | Tax assessment |
|---|---|---|
| 2024 | $2,094 -10.3% | $132,600 |
| 2023 | $2,334 +0.9% | $132,600 +19.1% |
| 2022 | $2,314 +5.6% | $111,300 |
Find assessor info on the county website
Neighborhood: Lower Beaver
Nearby schools
GreatSchools rating
- 4/10Samuelson Elementary SchoolGrades: K-5Distance: 0.9 mi
- 3/10Meredith Middle SchoolGrades: 6-8Distance: 1.3 mi
- 2/10Hoover High SchoolGrades: 9-12Distance: 1.3 mi
Schools provided by the listing agent
- District: Des Moines Independent
Source: DMMLS. This data may not be complete. We recommend contacting the local school district to confirm school assignments for this home.
Get pre-qualified for a loan
At Zillow Home Loans, we can pre-qualify you in as little as 5 minutes with no impact to your credit score.An equal housing lender. NMLS #10287.
Sell for more on Zillow
Get a Zillow Showcase℠ listing at no additional cost and you could sell for .
$102,600
2% more+$2,052
With Zillow Showcase(estimated)$104,652

