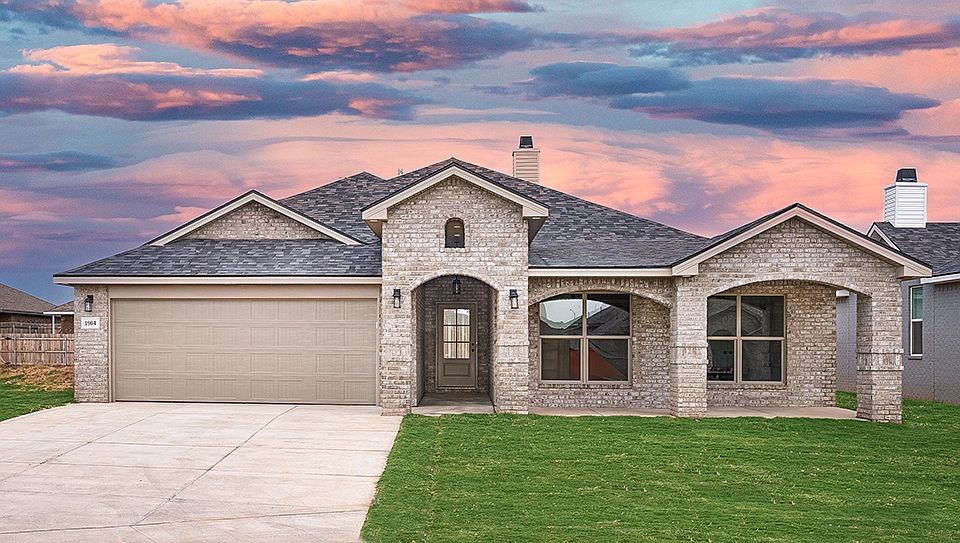Welcome to Homestead!! This Home may qualify for additional builder incentives for Buyer! Sod & Sprinkler included in Front & Backyard. Our Cecilia floor plan was designed with new home buyers in mind, thoughtfully crafted to fulfill all your new home desires!
The Cecilia floor plan features: Brick exterior with an arched covered front entryway. Luxury vinyl plank flooring in the home's common areas. Open-concept kitchen, living, and dining area. Granite throughout. Spacious kitchen peninsula with bar seating. Stainless steel appliances. Enclosed pantry. Premium plumbing and lighting fixtures. Secluded master suite with large walk-in closet. Covered back patio
Pending
$266,000
3100 Settler Ave, Amarillo, TX 79124
3beds
1,556sqft
Single Family Residence
Built in 2025
-- sqft lot
$262,700 Zestimate®
$171/sqft
$-- HOA
What's special
Brick exteriorStainless steel appliancesCovered back patioEnclosed pantry
Call: (806) 557-2741
- 54 days
- on Zillow |
- 260 |
- 9 |
Zillow last checked: 7 hours ago
Listing updated: August 10, 2025 at 11:34pm
Listed by:
Reid Christner 806-290-3718,
Llano Realty, LLC
Source: AMMLS,MLS#: 25-5920
Travel times
Schedule tour
Select your preferred tour type — either in-person or real-time video tour — then discuss available options with the builder representative you're connected with.
Facts & features
Interior
Bedrooms & bathrooms
- Bedrooms: 3
- Bathrooms: 2
- Full bathrooms: 2
Rooms
- Room types: Living Areas, Dining Room - Kit Cm, Utility Room
Heating
- Central
Cooling
- Central Air, Electric
Appliances
- Included: Disposal, Range, Microwave, Dishwasher
- Laundry: Laundry Room
Features
- Pantry
Interior area
- Total structure area: 1,556
- Total interior livable area: 1,556 sqft
Property
Parking
- Total spaces: 2
- Parking features: Garage Faces Front, Garage Door Opener
- Attached garage spaces: 2
Features
- Levels: One
- Fencing: Wood
Details
- Zoning description: 0200 - SW Amarillo in City Limits
Construction
Type & style
- Home type: SingleFamily
- Property subtype: Single Family Residence
Materials
- Wood Frame, Brick
- Foundation: Slab
- Roof: Composition
Condition
- New construction: Yes
- Year built: 2025
Details
- Builder name: Betenbough Homes LLC
Utilities & green energy
- Sewer: Public Sewer
- Water: City
Community & HOA
Community
- Subdivision: Homestead
HOA
- Has HOA: No
Location
- Region: Amarillo
Financial & listing details
- Price per square foot: $171/sqft
- Date on market: 7/1/2025
- Listing terms: VA Loan,FHA,Conventional
About the community
Welcome to Canyon ISD's newest community, Homestead! This brand new community offers new houses in Amarillo and is conveniently located in booming Southwest Amarillo, just half a mile off I-40. Enjoy entertainment and recreational centers like Cinergy, Cinemark Movies, AMP'D!, Verdure, and the Amarillo Town Club. Homeowners will also be at ease knowing they are near healthcare providers, including Veteran's, BSA, and Northwest hospitals. In addition, Amarillo food and drink favorites like 575 Pizzeria and Roasters Coffee & Tea are nearby when craving a delicious treat. Homestead is the best neighborhood to live in for families looking for affordable homes located in the Canyon Independent School District. Students living in Homestead will attend Hillside Elementary School, Greenways Intermediate School, West Plains Junior High School, and West Plains High School. Enjoy your new Amarillo home in Homestead with easy access to work and play. These 2-4 bedroom homes offer diversity in style and range in size from 1,010 - 2,600 square feet. Schedule your new home tour today!
Source: Betenbough Homes

