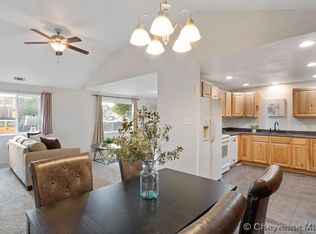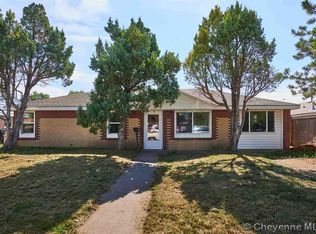One level living at it's best, fits the description of the sensational ranch style home. Better than new with all the fantastic upgraded finishes. There's new Hickory kitchen cabinets, new carpeting, new windows, gorgeous slate tiled kitchen and dining room floors. The ceilings are vaulted and there's a separate office. This home has tons of natural light and lots flair. Impeccable turn-key condition. A terrific find.
This property is off market, which means it's not currently listed for sale or rent on Zillow. This may be different from what's available on other websites or public sources.


