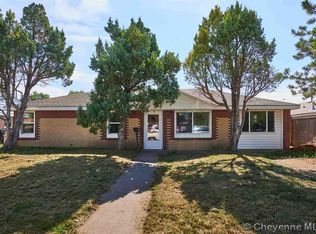Sold on 06/21/24
Price Unknown
3100 Sheridan St, Cheyenne, WY 82009
3beds
1,395sqft
City Residential, Residential
Built in 1958
6,969.6 Square Feet Lot
$336,000 Zestimate®
$--/sqft
$1,728 Estimated rent
Home value
$336,000
$316,000 - $356,000
$1,728/mo
Zestimate® history
Loading...
Owner options
Explore your selling options
What's special
Step into the sweet serenity of 3100 Sheridan Street in Cheyenne, WY—a delightful sunny home that radiates warmth and charm. This single ranch-style residence boasts solar panels that promise energy efficiency and sustainability. The home features a spacious two-car garage, three inviting bedrooms, and a convenient single bath with laundry and bonus office, or giant mudroom for organization — all designed on one accessible level with no steps. Inside, the upgraded kitchen shines with Hickory cabinetry, offering beauty and durability. The open layout ensures you’re never far from your guests or family while cooking your favorite dishes. The tree-covered yard provides a lush backdrop for outdoor activities and relaxation. It’s a natural haven where you can unwind in the shade or play in the sun. This home offers unparalleled convenience and is located adjacent to King Soopers, Cahill Park, and the Cheyenne Greenway. Whether running errands or seeking leisure, everything you need is just a stone’s throw away. 3100 Sheridan Street isn’t just a place to live—it’s a lifestyle. Embrace comfort, convenience, and eco-friendly living in this charming Cheyenne gem.
Zillow last checked: 8 hours ago
Listing updated: June 24, 2024 at 11:13am
Listed by:
Jamie Hunt 307-630-3376,
#1 Properties
Bought with:
Mariah Jeffery
Coldwell Banker, The Property Exchange
Source: Cheyenne BOR,MLS#: 93555
Facts & features
Interior
Bedrooms & bathrooms
- Bedrooms: 3
- Bathrooms: 1
- Full bathrooms: 1
- Main level bathrooms: 1
Primary bedroom
- Level: Main
- Area: 130
- Dimensions: 13 x 10
Bedroom 2
- Level: Main
- Area: 108
- Dimensions: 12 x 9
Bedroom 3
- Level: Main
- Area: 90
- Dimensions: 10 x 9
Bathroom 1
- Features: Full
- Level: Main
Dining room
- Level: Main
- Area: 100
- Dimensions: 10 x 10
Kitchen
- Level: Main
- Area: 110
- Dimensions: 11 x 10
Living room
- Level: Main
- Area: 325
- Dimensions: 25 x 13
Heating
- Solar, Natural Gas
Cooling
- Central Air
Appliances
- Included: Dishwasher, Disposal, Dryer, Microwave, Range, Refrigerator, Washer, Tankless Water Heater
- Laundry: Main Level
Features
- Den/Study/Office, Separate Dining, Vaulted Ceiling(s), Main Floor Primary
- Doors: Storm Door(s)
- Windows: Bay Window(s)
- Has fireplace: No
- Fireplace features: None
Interior area
- Total structure area: 1,395
- Total interior livable area: 1,395 sqft
- Finished area above ground: 1,395
Property
Parking
- Total spaces: 2
- Parking features: 2 Car Attached, Garage Door Opener
- Attached garage spaces: 2
Accessibility
- Accessibility features: None
Features
- Patio & porch: Patio
- Fencing: Back Yard
Lot
- Size: 6,969 sqft
- Dimensions: 6900
- Features: Corner Lot, Flood Plain
Details
- Parcel number: 14662142301100
- Special conditions: None of the Above
Construction
Type & style
- Home type: SingleFamily
- Architectural style: Ranch
- Property subtype: City Residential, Residential
Materials
- Brick, Wood/Hardboard
- Foundation: Slab
- Roof: Composition/Asphalt
Condition
- New construction: No
- Year built: 1958
Utilities & green energy
- Electric: Black Hills Energy
- Gas: Black Hills Energy
- Sewer: City Sewer
- Water: Public
- Utilities for property: Cable Connected
Green energy
- Energy efficient items: Ceiling Fan
- Energy generation: Solar
Community & neighborhood
Location
- Region: Cheyenne
- Subdivision: Frontier Garden
Other
Other facts
- Listing agreement: N
- Listing terms: Cash,Conventional,FHA,VA Loan
Price history
| Date | Event | Price |
|---|---|---|
| 6/21/2024 | Sold | -- |
Source: | ||
| 5/28/2024 | Pending sale | $326,000$234/sqft |
Source: | ||
| 5/25/2024 | Listed for sale | $326,000-1.2%$234/sqft |
Source: | ||
| 9/1/2023 | Listing removed | $330,000$237/sqft |
Source: | ||
| 8/28/2023 | Listed for sale | $330,000$237/sqft |
Source: | ||
Public tax history
| Year | Property taxes | Tax assessment |
|---|---|---|
| 2024 | $1,976 -0.1% | $27,940 -0.1% |
| 2023 | $1,978 +2.8% | $27,970 +4.9% |
| 2022 | $1,924 +25.1% | $26,654 +9.9% |
Find assessor info on the county website
Neighborhood: 82009
Nearby schools
GreatSchools rating
- 4/10Buffalo Ridge Elementary SchoolGrades: K-4Distance: 0.5 mi
- 3/10Carey Junior High SchoolGrades: 7-8Distance: 1 mi
- 4/10East High SchoolGrades: 9-12Distance: 1.1 mi
