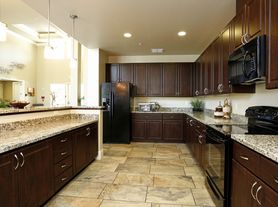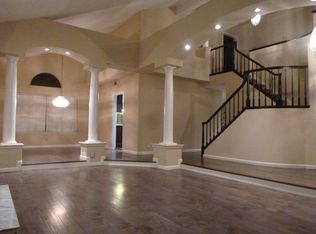WE NEED AT LEAST 24 HRS NOTICE TO SHOW
-ADDR: 3100 TEWKSBURY WAY, SAN RAMON, CA 94582
-AVAIL: SOON.
-Rent: $6995/Mo.
-Sec Dep: $7000.
-1 Year Lease required.
-PET (dog or cat) OK, Additional Security Pet Dep: $600/pet + $40/mo/pet. MAX 2 PETS.
-Application & Credit check ($40/person) and employment verification is required.
-Each person 18+ yrs of age needs to fill out an application separately.
-Included a weekly gardener service.
- 5Br/4.5Ba SFH, 2-stories, 4615+sf, built in 2003.
- A large downstairs bonus room by the entry can be used either as an office or a guest room.
- A half bath is next to the entry and the bonus room.
- A spacious Living with a fireplace is open to the Dinning Room.
- A large and inviting Kitchen with Granite counter top is open to the huge Family Room with its own fireplace.
It is also opened out to the nice low maintenance yard in the back.
- One downstairs bedroom with its own bath can be used for guest.
- Spacious Master Bedroom is upstairs with its spacious master bath, huge closet, luxurious jet tub and shower area, his and her private sinks.
- 2 other upstairs bedrooms share a spacious bathroom.
- Another upstairs bedroom with its own bath.
- An upstairs large bonus room can be used as a media area or kid's playroom.
- Laundry room is upstairs with washer and dryer hook-ups.
- Refrigerator is included.
- 3-car garage (1 is in-tandem) with automatic opener.
- Corner lot (Approx 7600sf).
- Excellent San Ramon school district, all walking distances.
* Hidden Hills Elementary School (0.21mile or 2 Blocks)
* Windemere Ranch Middle School (0.86mile)
* Dougherty Valley Highschool (0.64mile)
- Close to shops, and easy access to Freeway 680 and 580.
-1 Year Lease required. But less than 1-year is negotiable.
House for rent
Accepts Zillow applications
$6,995/mo
Fees may apply
3100 Tewksbury Way, San Ramon, CA 94582
5beds
4,610sqft
Price may not include required fees and charges.
Single family residence
Available now
Cats, small dogs OK
Central air
Hookups laundry
Attached garage parking
Fireplace
What's special
- 164 days |
- -- |
- -- |
Zillow last checked: 10 hours ago
Listing updated: 16 hours ago
Travel times
Facts & features
Interior
Bedrooms & bathrooms
- Bedrooms: 5
- Bathrooms: 5
- Full bathrooms: 4
- 1/2 bathrooms: 1
Rooms
- Room types: Dining Room, Family Room, Master Bath
Heating
- Fireplace
Cooling
- Central Air
Appliances
- Included: Dishwasher, Disposal, Microwave, Range Oven, Refrigerator, WD Hookup
- Laundry: Hookups
Features
- WD Hookup, Walk-In Closet(s)
- Flooring: Hardwood
- Has fireplace: Yes
Interior area
- Total interior livable area: 4,610 sqft
Property
Parking
- Parking features: Attached, Off Street
- Has attached garage: Yes
- Details: Contact manager
Features
- Exterior features: Granite countertop, Lawn, Living room
- Fencing: Fenced Yard
Details
- Parcel number: 2232400065
Construction
Type & style
- Home type: SingleFamily
- Property subtype: Single Family Residence
Condition
- Year built: 2003
Community & HOA
Location
- Region: San Ramon
Financial & listing details
- Lease term: 1 Year
Price history
| Date | Event | Price |
|---|---|---|
| 8/25/2025 | Listing removed | $2,695,000$585/sqft |
Source: | ||
| 8/22/2025 | Listed for rent | $6,995+2.9%$2/sqft |
Source: Zillow Rentals Report a problem | ||
| 7/18/2025 | Price change | $2,695,000-6.7%$585/sqft |
Source: | ||
| 6/1/2025 | Price change | $2,888,888-3.7%$627/sqft |
Source: | ||
| 4/8/2025 | Listed for sale | $2,999,888+209.3%$651/sqft |
Source: | ||
Neighborhood: 94582
Nearby schools
GreatSchools rating
- 8/10Hidden Hills Elementary SchoolGrades: K-5Distance: 0.2 mi
- 8/10Windemere Ranch Middle SchoolGrades: 6-8Distance: 1 mi
- 10/10Dougherty Valley High SchoolGrades: 9-12Distance: 0.7 mi

