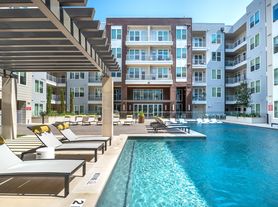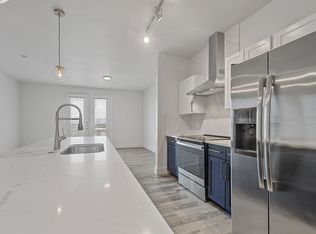Welcome to One Museum Place, a premier condo community in the heart of Fort Worths Cultural District. Just steps from The Kimbell, The Modern, and minutes to Dickies Arena, this location is truly unmatched. Enjoy sweeping downtown views from the kitchen, living area, primary suite, and private balconyperfect for watching city lights, holiday displays, and even Fourth of July fireworks. The open-concept layout features floor-to-ceiling windows, granite countertops, gas range, new carpet, and abundant natural light. The spacious primary suite offers an ensuite bath and oversized walk-in closet, while a versatile bonus room with its own bath can serve as a bedroom or office. Live in the center of it all with restaurants, fitness studios, breweries, and luxury hotels just steps away, plus Monticello, Camp Bowie, the Fort Worth Zoo, and the Botanical Gardens all nearby. Luxury, location, and lifestyle, all in one home. Tenant pays for water, electricity, cable, internet. No pets, NEW CARPET. 2025-10-11
Condo for rent
$2,700/mo
3100 W 7th St APT 719, Fort Worth, TX 76107
2beds
1,365sqft
Price may not include required fees and charges.
Condo
Available now
No pets
Central air, ceiling fan
In unit laundry
2 Attached garage spaces parking
-- Heating
What's special
- 37 days |
- -- |
- -- |
Travel times
Looking to buy when your lease ends?
Consider a first-time homebuyer savings account designed to grow your down payment with up to a 6% match & 3.83% APY.
Facts & features
Interior
Bedrooms & bathrooms
- Bedrooms: 2
- Bathrooms: 2
- Full bathrooms: 2
Cooling
- Central Air, Ceiling Fan
Appliances
- Included: Dishwasher, Disposal, Dryer, Microwave, Refrigerator
- Laundry: In Unit
Features
- Ceiling Fan(s), Walk In Closet
- Flooring: Carpet, Tile
Interior area
- Total interior livable area: 1,365 sqft
Property
Parking
- Total spaces: 2
- Parking features: Attached, Other
- Has attached garage: Yes
- Details: Contact manager
Accessibility
- Accessibility features: Disabled access
Features
- Exterior features: Architecture Style: Contemporary, Brick, Cable not included in rent, Electricity not included in rent, High-speed Internet Ready, Internet not included in rent, Walk In Closet, Water not included in rent
Construction
Type & style
- Home type: Condo
- Architectural style: Contemporary
- Property subtype: Condo
Condition
- Year built: 2008
Building
Management
- Pets allowed: No
Community & HOA
Community
- Features: Fitness Center
HOA
- Amenities included: Fitness Center
Location
- Region: Fort Worth
Financial & listing details
- Lease term: Contact For Details
Price history
| Date | Event | Price |
|---|---|---|
| 10/12/2025 | Listing removed | $524,900$385/sqft |
Source: Williams Trew - An Ebby Halliday Real Estate Company #20902576 | ||
| 9/4/2025 | Listed for rent | $2,700-3.6%$2/sqft |
Source: Zillow Rentals | ||
| 6/2/2025 | Price change | $524,900-2.8%$385/sqft |
Source: NTREIS #20902576 | ||
| 5/18/2025 | Price change | $539,900-0.9%$396/sqft |
Source: NTREIS #20902576 | ||
| 4/29/2025 | Price change | $544,999-2.7%$399/sqft |
Source: NTREIS #20902576 | ||

