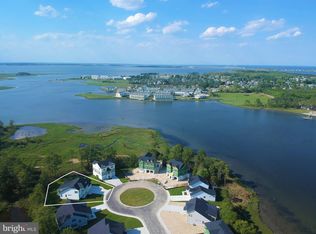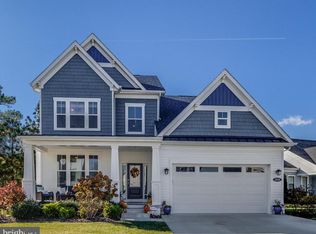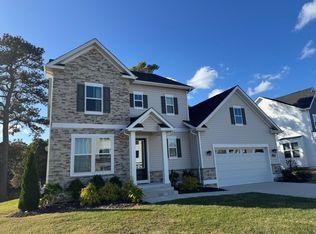Sold for $790,000 on 04/12/24
$790,000
31005 Waterview Ct, Ocean View, DE 19970
3beds
2,588sqft
Single Family Residence
Built in 2021
0.43 Acres Lot
$844,100 Zestimate®
$305/sqft
$3,024 Estimated rent
Home value
$844,100
$785,000 - $912,000
$3,024/mo
Zestimate® history
Loading...
Owner options
Explore your selling options
What's special
Location, Location, Location! Welcome to your dream home in a picturesque waterfront community. Tucked away from town and nestled on a quiet cul-de-sac, this stunning 3-bedroom, 3.5-bathroom residence boasts over 2,500 square feet of exquisite living space and modern conveniences throughout. For the chef, the heart of this home begins in the gourmet kitchen. Featuring stainless steal appliances, a double oven, a convenient pot filler and charming farmhouse sink. The open floor plan seamlessly connects the kitchen, dining area, and living room and back deck, creating a perfect space for entertaining or spending quality time with family and friends. The main floor includes a lavish owner’s suite, offering a tranquil escape with its own in-suite bathroom. The loft space features an additional bedroom and a full bath, ideal for guests or used as a flex space to suit your needs. Situated in a thriving waterfront community, you will enjoy access to various amenities, including nearby parks, recreational areas, and water related activities. The association includes a pool, tennis courts, pickleball, gym, day dock and spaces for bird and animal watching. The home’s proximity to local shops, dining and schools add to its appeal. Do not miss this opportunity to own a magnificent, practically new home in an exceptional location.
Zillow last checked: 8 hours ago
Listing updated: October 21, 2025 at 04:00am
Listed by:
David Grove 302-841-8998,
Coldwell Banker Premier - Rehoboth
Bought with:
David Grove, RS0037711
Coldwell Banker Premier - Rehoboth
Source: Bright MLS,MLS#: DESU2051398
Facts & features
Interior
Bedrooms & bathrooms
- Bedrooms: 3
- Bathrooms: 4
- Full bathrooms: 3
- 1/2 bathrooms: 1
- Main level bathrooms: 3
- Main level bedrooms: 2
Basement
- Area: 0
Heating
- Forced Air, Propane
Cooling
- Programmable Thermostat, Electric
Appliances
- Included: Dishwasher, Disposal, Dryer, Washer, Stainless Steel Appliance(s), Oven/Range - Gas, Double Oven, Microwave, Cooktop, Oven, Instant Hot Water, Tankless Water Heater
- Laundry: Main Level
Features
- Breakfast Area, Combination Dining/Living, Combination Kitchen/Dining, Entry Level Bedroom, Open Floorplan, Kitchen - Gourmet, Walk-In Closet(s), Kitchen Island
- Flooring: Ceramic Tile, Luxury Vinyl
- Has basement: No
- Has fireplace: No
Interior area
- Total structure area: 2,588
- Total interior livable area: 2,588 sqft
- Finished area above ground: 2,588
- Finished area below ground: 0
Property
Parking
- Total spaces: 4
- Parking features: Garage Door Opener, Garage Faces Front, Concrete, Attached, Driveway
- Attached garage spaces: 2
- Uncovered spaces: 2
Accessibility
- Accessibility features: Accessible Entrance
Features
- Levels: Two
- Stories: 2
- Patio & porch: Porch
- Pool features: Community
- Has view: Yes
- View description: Water
- Has water view: Yes
- Water view: Water
Lot
- Size: 0.43 Acres
- Dimensions: 55.00 x 162.00
Details
- Additional structures: Above Grade, Below Grade
- Parcel number: 13408.00619.00
- Zoning: MR
- Special conditions: Standard
Construction
Type & style
- Home type: SingleFamily
- Architectural style: Coastal,Craftsman
- Property subtype: Single Family Residence
Materials
- Stick Built, Frame
- Foundation: Block
- Roof: Architectural Shingle
Condition
- Excellent
- New construction: No
- Year built: 2021
Details
- Builder model: St. Kitts
- Builder name: DRB
Utilities & green energy
- Sewer: Public Sewer
- Water: Public
Community & neighborhood
Community
- Community features: Pool
Location
- Region: Ocean View
- Subdivision: White Creek At Bethany
HOA & financial
HOA
- Has HOA: Yes
- HOA fee: $324 monthly
- Amenities included: Basketball Court, Fitness Center, Pool, Tennis Court(s), Tot Lots/Playground, Pier/Dock, Jogging Path, Billiard Room, Water/Lake Privileges
- Services included: Common Area Maintenance, Maintenance Grounds, Pool(s), Road Maintenance, Snow Removal
- Association name: LEGUM AND NORMAN
Other
Other facts
- Listing agreement: Exclusive Right To Sell
- Listing terms: Conventional,Cash
- Ownership: Fee Simple
Price history
| Date | Event | Price |
|---|---|---|
| 4/12/2024 | Sold | $790,000-3.6%$305/sqft |
Source: | ||
| 3/19/2024 | Pending sale | $819,900$317/sqft |
Source: | ||
| 3/5/2024 | Price change | $819,900-1.2%$317/sqft |
Source: | ||
| 11/14/2023 | Listed for sale | $829,900+27.3%$321/sqft |
Source: | ||
| 12/9/2021 | Sold | $652,073-1.2%$252/sqft |
Source: | ||
Public tax history
| Year | Property taxes | Tax assessment |
|---|---|---|
| 2024 | $2,093 0% | $50,050 |
| 2023 | $2,093 +1.6% | $50,050 |
| 2022 | $2,059 +469.7% | $50,050 +488.8% |
Find assessor info on the county website
Neighborhood: 19970
Nearby schools
GreatSchools rating
- 7/10Lord Baltimore Elementary SchoolGrades: K-5Distance: 1.3 mi
- 7/10Selbyville Middle SchoolGrades: 6-8Distance: 9.4 mi
- 6/10Indian River High SchoolGrades: 9-12Distance: 7.6 mi
Schools provided by the listing agent
- Elementary: Lord Baltimore
- Middle: Selbyville
- High: Indian River
- District: Indian River
Source: Bright MLS. This data may not be complete. We recommend contacting the local school district to confirm school assignments for this home.

Get pre-qualified for a loan
At Zillow Home Loans, we can pre-qualify you in as little as 5 minutes with no impact to your credit score.An equal housing lender. NMLS #10287.
Sell for more on Zillow
Get a free Zillow Showcase℠ listing and you could sell for .
$844,100
2% more+ $16,882
With Zillow Showcase(estimated)
$860,982

