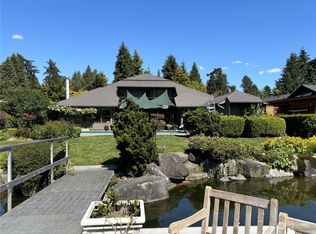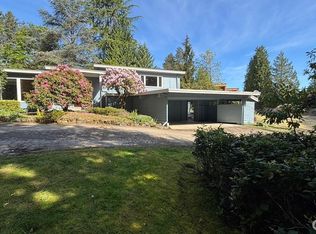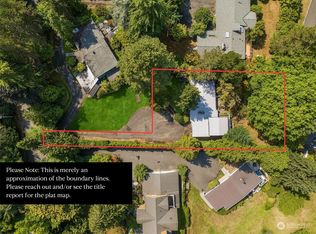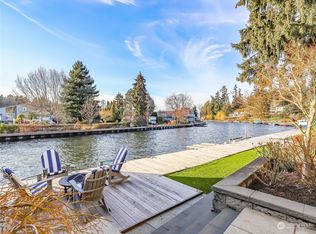Sold
Listed by:
Robin Root James,
John L. Scott, Inc,
Esteban Rivera,
John L. Scott, Inc
Bought with: ShopProp Inc.
$5,200,000
3101 80th Avenue NE, Hunts Point, WA 98004
4beds
2,560sqft
Single Family Residence
Built in 1968
0.39 Acres Lot
$5,038,500 Zestimate®
$2,031/sqft
$5,774 Estimated rent
Home value
$5,038,500
$4.64M - $5.49M
$5,774/mo
Zestimate® history
Loading...
Owner options
Explore your selling options
What's special
Welcome to the elite City of Hunts Point! Rare-to-market, East-facing WATERFRONT with yacht-sized dock awaits you here! You'll find an 80' wide lot on the canal which affords you sought-after privacy. The home is nestled in a private, tranquil setting in treasured Hunts Point that is close to downtown Bellevue and Kirkland. Served by excellent schools. Within a short walk to The Preserve. Freeway entrances close by, yet tranquil here. Remodel or move in until your new construction plans are approved. This expansive lot on over 1/3 of an acre is level, and both wide and long! The current residence is classic, Mid-Century Modern design with a strategic layout that provides water views from almost every room. Destination living at its finest!
Zillow last checked: 8 hours ago
Listing updated: September 06, 2024 at 01:53pm
Offers reviewed: Jul 30
Listed by:
Robin Root James,
John L. Scott, Inc,
Esteban Rivera,
John L. Scott, Inc
Bought with:
Robert Luecke, 18615
ShopProp Inc.
Source: NWMLS,MLS#: 2267685
Facts & features
Interior
Bedrooms & bathrooms
- Bedrooms: 4
- Bathrooms: 3
- Full bathrooms: 1
- 3/4 bathrooms: 1
- 1/2 bathrooms: 1
Primary bedroom
- Level: Lower
Bedroom
- Level: Lower
Bedroom
- Level: Lower
Bedroom
- Level: Lower
Bathroom full
- Level: Lower
Bathroom three quarter
- Level: Lower
Other
- Level: Second
Dining room
- Level: Second
Entry hall
- Level: Main
Family room
- Level: Second
Kitchen with eating space
- Level: Second
Living room
- Level: Second
Utility room
- Level: Lower
Heating
- Fireplace(s), Forced Air
Cooling
- None
Appliances
- Included: Dishwasher(s), Double Oven, Dryer(s), Disposal, Microwave(s), Refrigerator(s), Stove(s)/Range(s), Washer(s), Garbage Disposal, Water Heater: Gas, Water Heater Location: Garage
Features
- Bath Off Primary, Dining Room
- Flooring: Ceramic Tile, Hardwood, Stone, Carpet
- Windows: Double Pane/Storm Window
- Basement: Daylight,Finished
- Number of fireplaces: 1
- Fireplace features: Wood Burning, Upper Level: 1, Fireplace
Interior area
- Total structure area: 2,560
- Total interior livable area: 2,560 sqft
Property
Parking
- Total spaces: 2
- Parking features: Driveway, Detached Garage, Off Street
- Garage spaces: 2
Features
- Levels: Multi/Split
- Entry location: Main
- Patio & porch: Bath Off Primary, Ceramic Tile, Double Pane/Storm Window, Dining Room, Fireplace, Hardwood, Security System, Walk-In Closet(s), Wall to Wall Carpet, Water Heater
- Has view: Yes
- View description: Canal, Lake
- Has water view: Yes
- Water view: Canal,Lake
- Waterfront features: Bulkhead, Canal Access, Lake
- Frontage length: Waterfront Ft: 80
Lot
- Size: 0.39 Acres
- Dimensions: 290 (+/-) x 80 (+/-)
- Features: Paved, Cable TV, Deck, Dock, Gas Available, High Speed Internet, Moorage, Patio
- Topography: Level
- Residential vegetation: Garden Space
Details
- Parcel number: 2472700085
- Zoning description: R-20,Jurisdiction: City
- Special conditions: Standard
Construction
Type & style
- Home type: SingleFamily
- Architectural style: Traditional
- Property subtype: Single Family Residence
Materials
- Brick, Wood Siding
- Roof: Composition
Condition
- Good
- Year built: 1968
- Major remodel year: 1968
Utilities & green energy
- Electric: Company: City of Bellevue
- Sewer: Sewer Connected, Company: PSE
- Water: Public, Company: City of Bellevue
Community & neighborhood
Security
- Security features: Security System
Location
- Region: Hunts Point
- Subdivision: Hunts Point
Other
Other facts
- Listing terms: Cash Out,Conventional
- Cumulative days on market: 267 days
Price history
| Date | Event | Price |
|---|---|---|
| 11/7/2024 | Listing removed | $4,800$2/sqft |
Source: Zillow Rentals | ||
| 10/30/2024 | Listed for rent | $4,800$2/sqft |
Source: Zillow Rentals | ||
| 9/4/2024 | Sold | $5,200,000+2.2%$2,031/sqft |
Source: | ||
| 7/30/2024 | Pending sale | $5,088,500$1,988/sqft |
Source: | ||
| 7/23/2024 | Listed for sale | $5,088,500$1,988/sqft |
Source: | ||
Public tax history
| Year | Property taxes | Tax assessment |
|---|---|---|
| 2024 | $31,239 -0.1% | $4,989,000 +7.2% |
| 2023 | $31,275 -1% | $4,654,000 -10.3% |
| 2022 | $31,603 +11.2% | $5,189,000 +32.4% |
Find assessor info on the county website
Neighborhood: 98004
Nearby schools
GreatSchools rating
- 8/10Medina Elementary SchoolGrades: PK-5Distance: 1.5 mi
- 8/10Chinook Middle SchoolGrades: 6-8Distance: 1.2 mi
- 10/10Bellevue High SchoolGrades: 9-12Distance: 2.9 mi
Schools provided by the listing agent
- Elementary: Medina Elem
- Middle: Chinook Mid
- High: Bellevue High
Source: NWMLS. This data may not be complete. We recommend contacting the local school district to confirm school assignments for this home.
Sell for more on Zillow
Get a free Zillow Showcase℠ listing and you could sell for .
$5,038,500
2% more+ $101K
With Zillow Showcase(estimated)
$5,139,270


