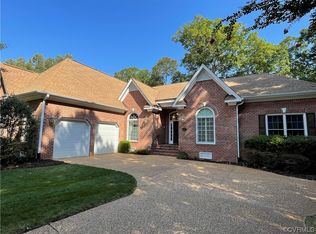Sold for $555,000 on 01/31/24
$555,000
3101 Bent Tree Ln, Toano, VA 23168
4beds
2,944sqft
Single Family Residence
Built in 2003
0.49 Acres Lot
$596,800 Zestimate®
$189/sqft
$2,964 Estimated rent
Home value
$596,800
$567,000 - $627,000
$2,964/mo
Zestimate® history
Loading...
Owner options
Explore your selling options
What's special
Welcome to Stonehouse at Mill Pond, a planned community surrounded by historic attractions, vibrant cities, universities, wineries, entertainment, beaches, shopping and health care. 3101 Bent Tree Lane is ready for you. The traditional part of the floor plan includes a foyer that is flanked by the dining and living rooms. Don’t need a living room, make it an office with built in book shelves. The heart of the home is the open concept family room and kitchen. Cozy up by the fireplace in the family room or enjoy the view from the screened porch. The back deck is the perfect place for morning coffee. With so many windows, light sparkles through out the house. On the second level there are four bedrooms plus a bonus room. The spacious rooms have nice closets, large windows and new carpet. Make your move and be in your new home by the holidays.
Zillow last checked: 8 hours ago
Listing updated: March 13, 2025 at 12:49pm
Listed by:
Cheri Mulhare 757-719-4112,
RW Towne Realty
Bought with:
Non-Member Non-Member
Non MLS Member
Source: CVRMLS,MLS#: 2327271 Originating MLS: Central Virginia Regional MLS
Originating MLS: Central Virginia Regional MLS
Facts & features
Interior
Bedrooms & bathrooms
- Bedrooms: 4
- Bathrooms: 3
- Full bathrooms: 2
- 1/2 bathrooms: 1
Primary bedroom
- Level: Second
- Dimensions: 0 x 0
Bedroom 2
- Description: New carpet
- Level: Second
- Dimensions: 0 x 0
Bedroom 3
- Description: New carpet
- Level: Second
- Dimensions: 0 x 0
Additional room
- Description: Screened porch and deck
- Level: Second
- Dimensions: 0 x 0
Dining room
- Description: Hardwood floors
- Level: First
- Dimensions: 0 x 0
Family room
- Description: Hardwood floors, fireplace access to screen porch
- Level: First
- Dimensions: 0 x 0
Foyer
- Level: First
- Dimensions: 0 x 0
Other
- Description: Tub & Shower
- Level: Second
Half bath
- Level: First
Kitchen
- Level: First
- Dimensions: 0 x 0
Laundry
- Level: First
- Dimensions: 0 x 0
Living room
- Level: First
- Dimensions: 0 x 0
Recreation
- Level: Second
- Dimensions: 0 x 0
Heating
- Forced Air, Natural Gas
Cooling
- Central Air
Appliances
- Included: Dishwasher, Disposal, Gas Water Heater, Microwave, Oven, Refrigerator, Water Purifier
- Laundry: Washer Hookup, Dryer Hookup
Features
- Bookcases, Built-in Features, Ceiling Fan(s), Dining Area, Separate/Formal Dining Room, Double Vanity, Eat-in Kitchen, Granite Counters, Bath in Primary Bedroom, Pantry, Solid Surface Counters, Cable TV, Walk-In Closet(s), Window Treatments
- Flooring: Partially Carpeted, Vinyl, Wood
- Windows: Window Treatments
- Basement: Crawl Space
- Attic: Pull Down Stairs
- Number of fireplaces: 1
Interior area
- Total interior livable area: 2,944 sqft
- Finished area above ground: 2,944
Property
Parking
- Total spaces: 2
- Parking features: Attached, Driveway, Garage, Off Street, Paved, Garage Faces Rear, Garage Faces Side, Boat, RV Access/Parking
- Attached garage spaces: 2
- Has uncovered spaces: Yes
Features
- Levels: Two
- Stories: 2
- Patio & porch: Deck, Front Porch, Screened, Porch
- Exterior features: Lighting, Porch, Paved Driveway
- Pool features: None, Community
- Fencing: None
Lot
- Size: 0.49 Acres
Details
- Parcel number: 0511200001
Construction
Type & style
- Home type: SingleFamily
- Architectural style: Cape Cod,Colonial
- Property subtype: Single Family Residence
Materials
- Drywall, Frame, HardiPlank Type
- Roof: Asbestos Shingle,Composition
Condition
- Resale
- New construction: No
- Year built: 2003
Utilities & green energy
- Sewer: None
- Water: Public
- Utilities for property: Sewer Not Available
Community & neighborhood
Security
- Security features: Security System, Security Guard
Community
- Community features: Basketball Court, Common Grounds/Area, Clubhouse, Community Pool, Golf, Home Owners Association, Lake, Playground, Park, Pond, Pool, Sports Field, Tennis Court(s), Trails/Paths
Location
- Region: Toano
- Subdivision: Stonehouse
HOA & financial
HOA
- Has HOA: Yes
- HOA fee: $147 monthly
- Amenities included: Management
- Services included: Association Management, Clubhouse, Common Areas, Recreation Facilities, Security
Other
Other facts
- Ownership: Individuals
- Ownership type: Sole Proprietor
Price history
| Date | Event | Price |
|---|---|---|
| 1/31/2024 | Sold | $555,000+1.3%$189/sqft |
Source: | ||
| 1/2/2024 | Pending sale | $548,000$186/sqft |
Source: | ||
| 1/2/2024 | Contingent | $548,000$186/sqft |
Source: | ||
| 11/9/2023 | Listed for sale | $548,000$186/sqft |
Source: | ||
Public tax history
| Year | Property taxes | Tax assessment |
|---|---|---|
| 2025 | $4,275 | $515,000 |
| 2024 | $4,275 +20% | $515,000 +20% |
| 2023 | $3,562 | $429,100 |
Find assessor info on the county website
Neighborhood: 23168
Nearby schools
GreatSchools rating
- 6/10Stonehouse Elementary SchoolGrades: K-5Distance: 3.1 mi
- 7/10Toano Middle SchoolGrades: 6-8Distance: 4.3 mi
- 6/10Warhill High SchoolGrades: 9-12Distance: 7.8 mi
Schools provided by the listing agent
- Elementary: Stonehouse
- Middle: Toano
- High: Warhill
Source: CVRMLS. This data may not be complete. We recommend contacting the local school district to confirm school assignments for this home.

Get pre-qualified for a loan
At Zillow Home Loans, we can pre-qualify you in as little as 5 minutes with no impact to your credit score.An equal housing lender. NMLS #10287.
Sell for more on Zillow
Get a free Zillow Showcase℠ listing and you could sell for .
$596,800
2% more+ $11,936
With Zillow Showcase(estimated)
$608,736