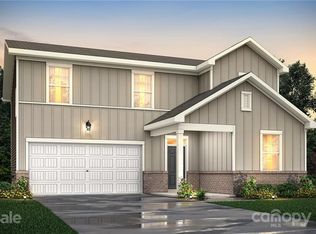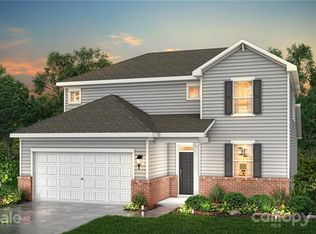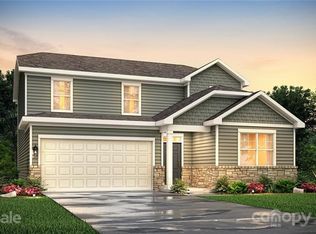Closed
$487,000
3101 Bluff Hill Ln #11, Charlotte, NC 28215
4beds
2,570sqft
Single Family Residence
Built in 2021
0.18 Acres Lot
$480,500 Zestimate®
$189/sqft
$2,523 Estimated rent
Home value
$480,500
$456,000 - $505,000
$2,523/mo
Zestimate® history
Loading...
Owner options
Explore your selling options
What's special
QUICK MOVE-IN!!!Beautiful model home Harding plan boasting open concept living. Perfect for entertaining the kitchen has granite counter tops, large center island, and plentiful ivory color cabinetry. Enjoy the useful owner’s entry and extra spacious pantry. Open Dining Area leading to the great room with view of the back yard. Guest suite on the main level with full bath and office with french doors. Second level primary suite with dual vanities and spacious walk in closet. Two additional Secondary bedrooms upstairs offer tremendous storage with ample closets. Second level laundry and large open loft area. Additional full bath upstairs and plentiful natural light throughout. Last home available in the community. This home is a must see! Home is move-in ready with washer and dryer, refrigerator, blinds, and an irrigation system.
Zillow last checked: 8 hours ago
Listing updated: September 27, 2023 at 03:18pm
Listing Provided by:
Dawn Wood dawn.wood@centurycommunities.com,
CCNC Realty Group LLC
Bought with:
Jermaine Parker
Jermaine Parker Realty LLC
Source: Canopy MLS as distributed by MLS GRID,MLS#: 4055059
Facts & features
Interior
Bedrooms & bathrooms
- Bedrooms: 4
- Bathrooms: 3
- Full bathrooms: 3
- Main level bedrooms: 1
Primary bedroom
- Level: Upper
Primary bedroom
- Level: Upper
Bedroom s
- Level: Main
Bedroom s
- Level: Upper
Bedroom s
- Level: Main
Bedroom s
- Level: Upper
Bathroom full
- Level: Upper
Bathroom full
- Level: Upper
Dining area
- Level: Main
Dining area
- Level: Main
Great room
- Level: Main
Great room
- Level: Main
Kitchen
- Level: Main
Kitchen
- Level: Main
Laundry
- Level: Upper
Laundry
- Level: Upper
Loft
- Level: Upper
Loft
- Level: Upper
Other
- Level: Main
Other
- Level: Main
Office
- Level: Main
Office
- Level: Main
Heating
- Electric, Forced Air
Cooling
- Central Air
Appliances
- Included: Electric Range, Electric Water Heater
- Laundry: Upper Level
Features
- Flooring: Carpet, Vinyl
- Windows: Insulated Windows
- Has basement: No
- Attic: Pull Down Stairs
Interior area
- Total structure area: 2,570
- Total interior livable area: 2,570 sqft
- Finished area above ground: 2,570
- Finished area below ground: 0
Property
Parking
- Total spaces: 2
- Parking features: Attached Garage, Garage on Main Level
- Attached garage spaces: 2
Features
- Levels: Two
- Stories: 2
- Patio & porch: Patio
Lot
- Size: 0.18 Acres
Details
- Parcel number: 10515511
- Zoning: RA
- Special conditions: Standard
Construction
Type & style
- Home type: SingleFamily
- Architectural style: Traditional
- Property subtype: Single Family Residence
Materials
- Vinyl
- Foundation: Slab
- Roof: Shingle
Condition
- New construction: Yes
- Year built: 2021
Details
- Builder model: Harding B
- Builder name: Century Communities
Utilities & green energy
- Sewer: County Sewer
- Water: County Water
Community & neighborhood
Community
- Community features: Sidewalks
Location
- Region: Charlotte
- Subdivision: Retreat at Rocky River
HOA & financial
HOA
- Has HOA: Yes
- HOA fee: $840 annually
- Association name: Cusick
- Association phone: 704-544-7779
Other
Other facts
- Road surface type: Concrete
Price history
| Date | Event | Price |
|---|---|---|
| 9/27/2023 | Sold | $487,000-2.6%$189/sqft |
Source: | ||
| 8/26/2023 | Pending sale | $499,990$195/sqft |
Source: | ||
| 8/14/2023 | Price change | $499,990-3.8%$195/sqft |
Source: | ||
| 8/10/2023 | Price change | $519,990-3.7%$202/sqft |
Source: | ||
| 7/31/2023 | Listed for sale | $539,990$210/sqft |
Source: | ||
Public tax history
Tax history is unavailable.
Neighborhood: 28215
Nearby schools
GreatSchools rating
- 3/10Reedy Creek ElementaryGrades: PK-5Distance: 1.1 mi
- 3/10Northridge MiddleGrades: 6-8Distance: 2.5 mi
- 3/10Rocky River HighGrades: 9-12Distance: 5.1 mi
Schools provided by the listing agent
- Elementary: Reedy Creek
- Middle: Northridge
- High: Rocky River
Source: Canopy MLS as distributed by MLS GRID. This data may not be complete. We recommend contacting the local school district to confirm school assignments for this home.
Get a cash offer in 3 minutes
Find out how much your home could sell for in as little as 3 minutes with a no-obligation cash offer.
Estimated market value
$480,500
Get a cash offer in 3 minutes
Find out how much your home could sell for in as little as 3 minutes with a no-obligation cash offer.
Estimated market value
$480,500



