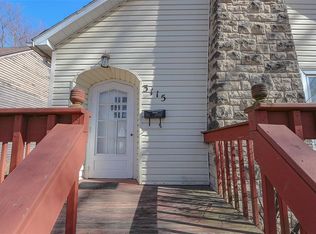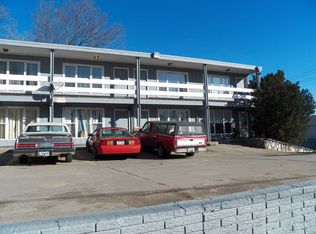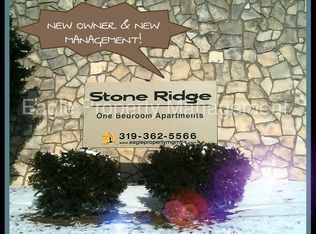Sold for $135,000 on 10/17/25
$135,000
3101 C Ave NE, Cedar Rapids, IA 52402
4beds
1,059sqft
Single Family Residence
Built in 1890
6,926.04 Square Feet Lot
$135,100 Zestimate®
$127/sqft
$1,493 Estimated rent
Home value
$135,100
$128,000 - $142,000
$1,493/mo
Zestimate® history
Loading...
Owner options
Explore your selling options
What's special
Charming, move-in ready 1.5 story home with 4 bedrooms and 1.5 bathrooms! The freshly painted interior and new carpet give this space an updated feel. The kitchen has been updated and opens into a cozy layout that's both functional and full of character. The main floor bedroom features a convenient attached half bath, ideal for privacy or guests.
Upstairs, you'll find a spacious 4th bedroom that could easily serve as a second living area, office, playroom, or creative space. Outside, enjoy the inviting patio, string lights, and cute fenced yard that make this home perfect for entertaining.
A large detached 2-car garage adds plenty of storage, and the location is just minutes from area colleges, shopping, and restaurants. Affordable, stylish, and full of flexibility. This is the perfect home for any chapter of life. (Selling as-is, all inspections for Buyer's knowledge only)
Zillow last checked: 8 hours ago
Listing updated: October 21, 2025 at 07:10pm
Listed by:
Sara Kruse 319-329-0619,
Pinnacle Realty LLC
Bought with:
Sara Kruse
Pinnacle Realty LLC
Source: CRAAR, CDRMLS,MLS#: 2506525 Originating MLS: Cedar Rapids Area Association Of Realtors
Originating MLS: Cedar Rapids Area Association Of Realtors
Facts & features
Interior
Bedrooms & bathrooms
- Bedrooms: 4
- Bathrooms: 2
- Full bathrooms: 1
- 1/2 bathrooms: 1
Other
- Level: First
Heating
- Electric
Cooling
- Wall/Window Unit(s)
Appliances
- Included: Dryer, Dishwasher, Range, Refrigerator, Range Hood, Washer
Features
- Bath in Primary Bedroom, Main Level Primary
- Basement: Full
Interior area
- Total interior livable area: 1,059 sqft
- Finished area above ground: 1,059
- Finished area below ground: 0
Property
Parking
- Total spaces: 2
- Parking features: Detached, Garage, On Street, Garage Door Opener
- Garage spaces: 2
- Has uncovered spaces: Yes
Features
- Levels: One and One Half
- Stories: 1
- Patio & porch: Patio
- Exterior features: Fence
Lot
- Size: 6,926 sqft
- Dimensions: 6927
Details
- Parcel number: 141047600700000
Construction
Type & style
- Home type: SingleFamily
- Architectural style: One and One Half Story
- Property subtype: Single Family Residence
Materials
- Frame
Condition
- New construction: No
- Year built: 1890
Utilities & green energy
- Sewer: Public Sewer
- Water: Public
- Utilities for property: Cable Connected
Community & neighborhood
Location
- Region: Cedar Rapids
Other
Other facts
- Listing terms: Cash,Conventional,FHA,VA Loan
Price history
| Date | Event | Price |
|---|---|---|
| 10/17/2025 | Sold | $135,000-8.7%$127/sqft |
Source: | ||
| 9/26/2025 | Pending sale | $147,900$140/sqft |
Source: | ||
| 9/22/2025 | Price change | $147,900-1.3%$140/sqft |
Source: | ||
| 8/21/2025 | Price change | $149,900-5.7%$142/sqft |
Source: | ||
| 8/13/2025 | Price change | $159,000-3%$150/sqft |
Source: | ||
Public tax history
| Year | Property taxes | Tax assessment |
|---|---|---|
| 2024 | $1,994 -3.5% | $112,700 |
| 2023 | $2,066 +1.8% | $112,700 +15% |
| 2022 | $2,030 +4% | $98,000 |
Find assessor info on the county website
Neighborhood: 52402
Nearby schools
GreatSchools rating
- 5/10Arthur Elementary SchoolGrades: K-5Distance: 0.4 mi
- 2/10Franklin Middle SchoolGrades: 6-8Distance: 0.8 mi
- 3/10George Washington High SchoolGrades: 9-12Distance: 0.9 mi
Schools provided by the listing agent
- Elementary: Trailside
- Middle: Franklin
- High: Washington
Source: CRAAR, CDRMLS. This data may not be complete. We recommend contacting the local school district to confirm school assignments for this home.

Get pre-qualified for a loan
At Zillow Home Loans, we can pre-qualify you in as little as 5 minutes with no impact to your credit score.An equal housing lender. NMLS #10287.
Sell for more on Zillow
Get a free Zillow Showcase℠ listing and you could sell for .
$135,100
2% more+ $2,702
With Zillow Showcase(estimated)
$137,802

