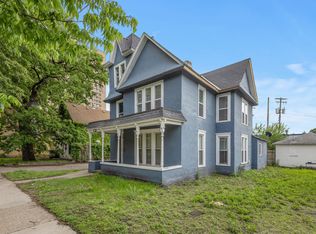AVAILABLE SEPTEMBER 1
Central AC, garage and off street parking, fenced in backyard, and free laundry!
This upper level duplex is in a convenient location of Northeast Minneapolis with an open floorplan living area and kitchen complete with stainless steel appliances. There are two well-sized bedrooms with tall ceilings and walk-in closets. A large enclosed porch sits at the rear of the unit and is a great extra space for entertaining or simply relaxing.
The property is well-located directly on the bus line with a dog park and golf course across the street. It is minutes from groceries and essentials (Cub Foods, Target, Eastside Food Co-op), breweries, and restaurants.
One stall of garage parking is available for $50/mo. Pets are welcome with a $50 pet rent per pet. Two dogs is negotiable, and no more than two dogs are allowed.
There is a $45 utility fee for water/sewer and trash/recycling. The resident pays gas and electric. Security deposit is one month of rent.
We screen to verify income and check credit history, background, and rental references. Income is negotiable dependent on credit history items and rental references. Renter's liability insurance is required.
Apartment for rent
Accepts Zillow applications
$1,495/mo
3101 Central Ave NE #2, Minneapolis, MN 55418
2beds
916sqft
Price may not include required fees and charges.
Apartment
Available Mon Sep 1 2025
Cats, small dogs OK
Central air
Shared laundry
Detached parking
-- Heating
What's special
Fenced in backyardTall ceilingsCentral acFree laundryLarge enclosed porchWell-sized bedroomsWalk-in closets
- 5 days
- on Zillow |
- -- |
- -- |
Travel times
Facts & features
Interior
Bedrooms & bathrooms
- Bedrooms: 2
- Bathrooms: 1
- Full bathrooms: 1
Cooling
- Central Air
Appliances
- Included: Microwave, Oven, Refrigerator
- Laundry: Shared
Features
- Flooring: Hardwood
Interior area
- Total interior livable area: 916 sqft
Property
Parking
- Parking features: Detached
- Details: Contact manager
Features
- Exterior features: Electricity not included in rent, Gas not included in rent, Utilities fee required
Construction
Type & style
- Home type: Apartment
- Property subtype: Apartment
Building
Management
- Pets allowed: Yes
Community & HOA
Location
- Region: Minneapolis
Financial & listing details
- Lease term: 1 Year
Price history
| Date | Event | Price |
|---|---|---|
| 8/6/2025 | Price change | $1,495-6.3%$2/sqft |
Source: Zillow Rentals | ||
| 7/1/2025 | Listed for rent | $1,595+6.7%$2/sqft |
Source: Zillow Rentals | ||
| 8/29/2024 | Listing removed | $1,495$2/sqft |
Source: Zillow Rentals | ||
| 8/29/2024 | Price change | $1,495-3.2%$2/sqft |
Source: Zillow Rentals | ||
| 8/8/2024 | Price change | $1,545-3.1%$2/sqft |
Source: Zillow Rentals | ||
![[object Object]](https://photos.zillowstatic.com/fp/1876ca2de351a5960569f5e28cc60846-p_i.jpg)
