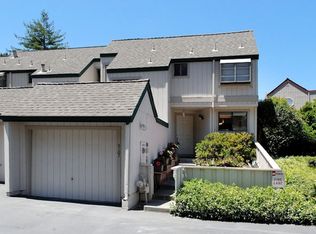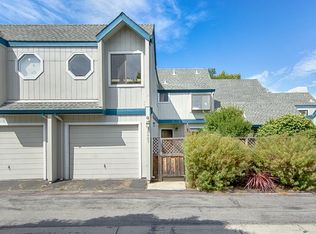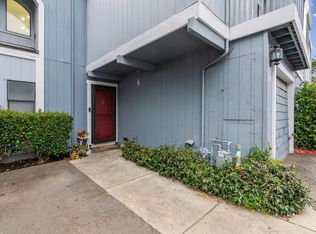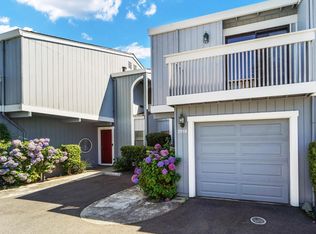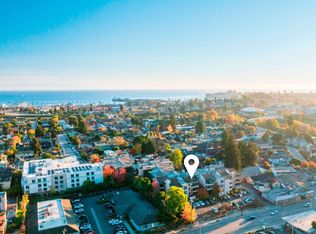ALL OFFERS DUE DECEMBER 19th 4PM. Seller to provide four months of paid HOA! Welcome to this newly remodeled condo located in the heart of Santa Cruz County! This charming 2-bedroom 2.5-bath corner-unit condo offers the perfect blend of modern comfort, style, and location just minutes from the beach, Capitola Village and the vibrant energy of downtown Santa Cruz
Recently renovated from top to bottom two years ago, this bright and airy home features nearly 1,250 sq. ft. of living space with Pergo flooring, custom porcelain-tiled shower walls in the primary, and custom tile floors throughout the bathrooms. The spacious primary suite is a private retreat complete with a balcony, jacuzzi tub, and spa-inspired finishes, oversize walk-in closet. The kitchen shines with Whirlpool stainless steel appliances, quartz countertops, recessed lighting, and a open functional layout perfect for everyday living. Enjoy the sun on your entry patio large enough for outdoor furniture, set on a end-corner lot that offers extra natural light and privacy. Perfectly situated between Cabrillo College and UC Santa Cruz, and just minutes to Dominican and Sutter hospitals, this home offers unbeatable convenience for students, professionals, and anyone who values easy access to everything in the heart of SC!
For sale
Price cut: $20.9K (11/28)
$818,000
3101 Erin Ln, Santa Cruz, CA 95065
2beds
1,249sqft
Est.:
Condominium, Residential
Built in 1981
-- sqft lot
$810,600 Zestimate®
$655/sqft
$892/mo HOA
What's special
Corner-unit condoPrivate retreatNewly remodeled condoSpa-inspired finishesSpacious primary suiteCustom tile floorsExtra natural light
- 132 days |
- 858 |
- 31 |
Zillow last checked: 8 hours ago
Listing updated: 23 hours ago
Listed by:
Shantel Valle 02167734 831-325-5319,
KW Bay Area Estates 408-560-9000
Source: MLSListings Inc,MLS#: ML82012884
Tour with a local agent
Facts & features
Interior
Bedrooms & bathrooms
- Bedrooms: 2
- Bathrooms: 3
- Full bathrooms: 2
- 1/2 bathrooms: 1
Rooms
- Room types: Laundry
Bedroom
- Features: WalkinCloset
Bathroom
- Features: PrimaryTubwJets, HalfonGroundFloor
Dining room
- Features: DiningAreainLivingRoom
Family room
- Features: NoFamilyRoom
Kitchen
- Features: Countertop_Tile, Pantry
Heating
- Forced Air
Cooling
- None
Appliances
- Included: Dishwasher, Disposal, Range Hood, Gas Oven, Refrigerator, Washer/Dryer
- Laundry: Gas Dryer Hookup, Upper Floor, Inside
Features
- Flooring: Laminate, Tile
- Number of fireplaces: 1
- Fireplace features: Wood Burning
Interior area
- Total structure area: 1,249
- Total interior livable area: 1,249 sqft
Property
Parking
- Total spaces: 2
- Parking features: Attached
- Attached garage spaces: 1
- Carport spaces: 1
- Covered spaces: 2
Features
- Stories: 2
- Fencing: Back Yard,Front Yard
Lot
- Size: 828 Square Feet
Details
- Parcel number: 02545111000
- Zoning: RM-4
- Special conditions: Standard
Construction
Type & style
- Home type: Condo
- Property subtype: Condominium, Residential
Materials
- Foundation: Slab
- Roof: Composition
Condition
- New construction: No
- Year built: 1981
Utilities & green energy
- Gas: PublicUtilities
- Water: Public
- Utilities for property: Public Utilities, Water Public
Community & HOA
HOA
- Has HOA: Yes
- Services included: Water
- HOA fee: $892 monthly
Location
- Region: Santa Cruz
Financial & listing details
- Price per square foot: $655/sqft
- Tax assessed value: $570,260
- Date on market: 7/31/2025
- Listing agreement: ExclusiveRightToSell
- Listing terms: CashorConventionalLoan
Estimated market value
$810,600
$770,000 - $851,000
$3,698/mo
Price history
Price history
| Date | Event | Price |
|---|---|---|
| 11/28/2025 | Price change | $818,000-2.5%$655/sqft |
Source: | ||
| 10/3/2025 | Price change | $838,888-1.2%$672/sqft |
Source: | ||
| 8/29/2025 | Price change | $849,000-2.3%$680/sqft |
Source: | ||
| 8/1/2025 | Listed for sale | $869,000+7.3%$696/sqft |
Source: | ||
| 9/26/2022 | Sold | $810,000$649/sqft |
Source: Public Record Report a problem | ||
Public tax history
Public tax history
| Year | Property taxes | Tax assessment |
|---|---|---|
| 2025 | -- | $570,260 +2% |
| 2024 | $7,373 +2.5% | $559,079 +2% |
| 2023 | $7,191 +57.4% | $548,116 +81.3% |
Find assessor info on the county website
BuyAbility℠ payment
Est. payment
$5,867/mo
Principal & interest
$3932
HOA Fees
$892
Other costs
$1043
Climate risks
Neighborhood: 95065
Nearby schools
GreatSchools rating
- 7/10Santa Cruz Gardens Elementary SchoolGrades: K-5Distance: 1 mi
- 6/10New Brighton Middle SchoolGrades: 6-8Distance: 1.5 mi
Schools provided by the listing agent
- High: SoquelHigh
- District: SoquelUnionElementary
Source: MLSListings Inc. This data may not be complete. We recommend contacting the local school district to confirm school assignments for this home.
- Loading
- Loading
