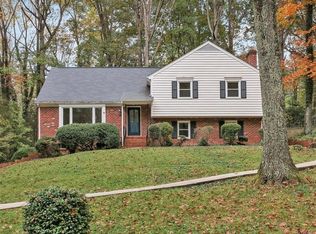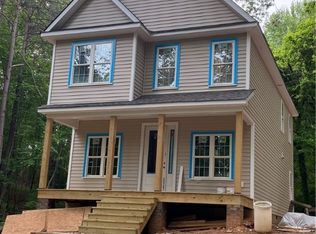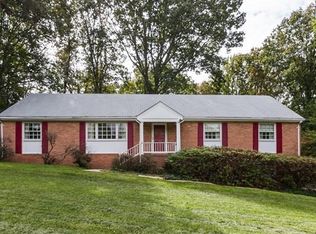Sold for $535,000
$535,000
3101 Falcon Rd, Richmond, VA 23235
4beds
2,244sqft
Single Family Residence
Built in 1964
0.63 Acres Lot
$548,200 Zestimate®
$238/sqft
$2,980 Estimated rent
Home value
$548,200
$521,000 - $581,000
$2,980/mo
Zestimate® history
Loading...
Owner options
Explore your selling options
What's special
Breathtaking home located in Bon-Air! This home has been tastefully renovated from top to bottom. Enter in this open floorplan that has new hardwood floors and a living room that flows right into your HGTV kitchen. This kitchen is an entertainers dream with a bar, soft close cabinets, quartz countertops, stainless steel appliances and more! Off the kitchen there is a large sunken den with a huge screened porch attached. Upstairs the large primary offers multiple closets and attached bath. There are three more good size bedrooms and a renovated hall bath that complete the upstairs. Outside you will find the patio of your dreams with a retaining wall, up lighting and a massive backyard with the ultimate privacy. An attached garage with a workshop is one of the many features this home offers! All of this and many more including minutes to Trader Joe's, shops, and restaurants.
Zillow last checked: 8 hours ago
Listing updated: March 13, 2025 at 01:00pm
Listed by:
Kyle Gragnani (804)346-4411,
Long & Foster REALTORS
Bought with:
Tyler Ruger, 0225248636
CapCenter
Source: CVRMLS,MLS#: 2419376 Originating MLS: Central Virginia Regional MLS
Originating MLS: Central Virginia Regional MLS
Facts & features
Interior
Bedrooms & bathrooms
- Bedrooms: 4
- Bathrooms: 3
- Full bathrooms: 2
- 1/2 bathrooms: 1
Primary bedroom
- Description: multiple closets, attached bath
- Level: Second
- Dimensions: 0 x 0
Bedroom 2
- Description: hdwd
- Level: Second
- Dimensions: 0 x 0
Bedroom 3
- Description: hdwd
- Level: Second
- Dimensions: 0 x 0
Bedroom 4
- Description: hdwd
- Level: Second
- Dimensions: 0 x 0
Additional room
- Description: screened porch
- Level: First
- Dimensions: 0 x 0
Family room
- Description: built-ins
- Level: First
- Dimensions: 0 x 0
Other
- Description: Tub & Shower
- Level: Second
Half bath
- Level: First
Kitchen
- Description: quartz, stainless, back splash, eat-in
- Level: First
- Dimensions: 0 x 0
Living room
- Description: hdwd
- Level: First
- Dimensions: 0 x 0
Heating
- Electric, Zoned
Cooling
- Electric, Zoned
Appliances
- Included: Built-In Oven, Dishwasher, Electric Water Heater, Disposal, Microwave, Stove, Water Heater
- Laundry: Washer Hookup, Dryer Hookup
Features
- Bay Window, Ceiling Fan(s), Dining Area, Double Vanity, Eat-in Kitchen, Granite Counters, Kitchen Island, Recessed Lighting, Cable TV
- Flooring: Wood
- Windows: Screens
- Basement: Partial,Unfinished
- Attic: Pull Down Stairs
- Number of fireplaces: 1
- Fireplace features: Masonry, Wood Burning
Interior area
- Total interior livable area: 2,244 sqft
- Finished area above ground: 2,244
Property
Parking
- Total spaces: 1
- Parking features: Attached, Driveway, Garage, Paved
- Attached garage spaces: 1
- Has uncovered spaces: Yes
Features
- Levels: Two,Multi/Split
- Stories: 2
- Patio & porch: Front Porch, Stoop, Porch
- Exterior features: Porch, Paved Driveway
- Pool features: None
- Fencing: Full,None,Wood
Lot
- Size: 0.63 Acres
- Features: Dead End
Details
- Parcel number: C0011092066
- Zoning description: R-1
Construction
Type & style
- Home type: SingleFamily
- Architectural style: Colonial,Two Story,Tri-Level
- Property subtype: Single Family Residence
Materials
- Brick, Drywall, Frame, Vinyl Siding, Wood Siding
- Roof: Composition,Shingle
Condition
- Resale
- New construction: No
- Year built: 1964
Utilities & green energy
- Sewer: Public Sewer
- Water: Public
Community & neighborhood
Location
- Region: Richmond
- Subdivision: Hobby Hill Farms
Other
Other facts
- Ownership: Individuals
- Ownership type: Sole Proprietor
Price history
| Date | Event | Price |
|---|---|---|
| 8/30/2024 | Sold | $535,000+1.9%$238/sqft |
Source: | ||
| 8/1/2024 | Pending sale | $525,000$234/sqft |
Source: | ||
| 7/25/2024 | Listed for sale | $525,000+64.6%$234/sqft |
Source: | ||
| 3/19/2021 | Sold | $319,000-0.3%$142/sqft |
Source: | ||
| 1/16/2021 | Pending sale | $319,900$143/sqft |
Source: Long & Foster REALTORS #2035122 Report a problem | ||
Public tax history
| Year | Property taxes | Tax assessment |
|---|---|---|
| 2024 | $4,512 +5% | $376,000 +5% |
| 2023 | $4,296 | $358,000 |
| 2022 | $4,296 +67.3% | $358,000 +45.5% |
Find assessor info on the county website
Neighborhood: Huguenot
Nearby schools
GreatSchools rating
- 6/10J.B. Fisher Elementary SchoolGrades: PK-5Distance: 0.5 mi
- 3/10Lucille M. Brown Middle SchoolGrades: 6-8Distance: 3.8 mi
- 2/10Huguenot High SchoolGrades: 9-12Distance: 2.1 mi
Schools provided by the listing agent
- Elementary: Fisher
- Middle: Lucille Brown
- High: Huguenot
Source: CVRMLS. This data may not be complete. We recommend contacting the local school district to confirm school assignments for this home.
Get a cash offer in 3 minutes
Find out how much your home could sell for in as little as 3 minutes with a no-obligation cash offer.
Estimated market value
$548,200


