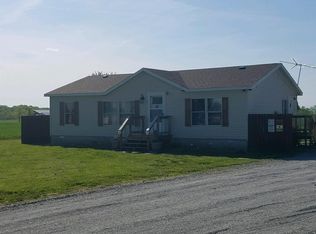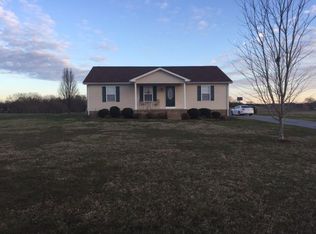Closed
$405,000
3101 Galen Rd, Lafayette, TN 37083
3beds
1,932sqft
Single Family Residence, Residential
Built in 2024
1.3 Acres Lot
$407,100 Zestimate®
$210/sqft
$2,092 Estimated rent
Home value
$407,100
Estimated sales range
Not available
$2,092/mo
Zestimate® history
Loading...
Owner options
Explore your selling options
What's special
New Construction All Brick home with attached 2 car garage. No HOA, plenty of room for a garden, a few chickens, and just play and hang out. Wide open main living floor plan with cathedral ceiling in LR. Kitchen with custom cabinetry that includes large island and pantry with granite counter tops. Master bedroom with ensuite with soaking tub, separate shower, commode closet and walk in closet. Utility room with loads of cabinetry, hanging space and utility sink. Home has easy to care for flooring with laminate throughout and tile in the bathrooms. All this on a large lot with concrete driveway and sidewalks.
Zillow last checked: 8 hours ago
Listing updated: October 16, 2025 at 08:48am
Listing Provided by:
Shane Sliger, ABR 615-633-6312,
Gene Carman Real Estate & Auctions
Bought with:
Mark Holland, 382607
Keller Williams Realty - Lebanon
Source: RealTracs MLS as distributed by MLS GRID,MLS#: 2929980
Facts & features
Interior
Bedrooms & bathrooms
- Bedrooms: 3
- Bathrooms: 2
- Full bathrooms: 2
- Main level bedrooms: 3
Heating
- Central
Cooling
- Central Air
Appliances
- Included: Electric Range, Dishwasher, Microwave
- Laundry: Electric Dryer Hookup, Washer Hookup
Features
- Ceiling Fan(s), Kitchen Island
- Flooring: Laminate
- Basement: None,Crawl Space
Interior area
- Total structure area: 1,932
- Total interior livable area: 1,932 sqft
- Finished area above ground: 1,932
Property
Parking
- Total spaces: 2
- Parking features: Garage Door Opener, Garage Faces Side
- Garage spaces: 2
Features
- Levels: One
- Stories: 1
- Patio & porch: Porch, Covered
Lot
- Size: 1.30 Acres
Details
- Parcel number: 049 00700 000
- Special conditions: Standard
Construction
Type & style
- Home type: SingleFamily
- Architectural style: Ranch
- Property subtype: Single Family Residence, Residential
Materials
- Brick
- Roof: Asphalt
Condition
- New construction: Yes
- Year built: 2024
Utilities & green energy
- Sewer: Septic Tank
- Water: Public
- Utilities for property: Water Available
Community & neighborhood
Location
- Region: Lafayette
- Subdivision: William Carter
Price history
| Date | Event | Price |
|---|---|---|
| 10/15/2025 | Sold | $405,000-1.2%$210/sqft |
Source: | ||
| 9/25/2025 | Contingent | $410,000$212/sqft |
Source: | ||
| 7/7/2025 | Listed for sale | $410,000$212/sqft |
Source: | ||
| 7/1/2025 | Listing removed | $410,000$212/sqft |
Source: | ||
| 12/7/2024 | Listed for sale | $410,000$212/sqft |
Source: | ||
Public tax history
| Year | Property taxes | Tax assessment |
|---|---|---|
| 2025 | $1,544 +88.1% | $95,150 +88.1% |
| 2024 | $821 +258.6% | $50,575 +212.2% |
| 2023 | $229 +2.3% | $16,200 +73.7% |
Find assessor info on the county website
Neighborhood: 37083
Nearby schools
GreatSchools rating
- 4/10Lafayette Elementary SchoolGrades: 4-5Distance: 2.9 mi
- 5/10Macon County Junior High SchoolGrades: 6-8Distance: 3 mi
- 6/10Macon County High SchoolGrades: 9-12Distance: 2.8 mi
Schools provided by the listing agent
- Elementary: Fairlane Elementary
- Middle: Macon County Junior High School
- High: Macon County High School
Source: RealTracs MLS as distributed by MLS GRID. This data may not be complete. We recommend contacting the local school district to confirm school assignments for this home.
Get pre-qualified for a loan
At Zillow Home Loans, we can pre-qualify you in as little as 5 minutes with no impact to your credit score.An equal housing lender. NMLS #10287.

