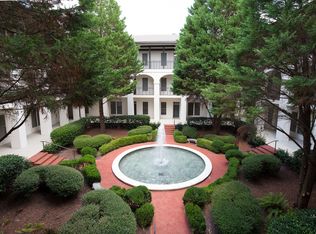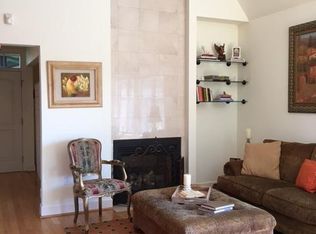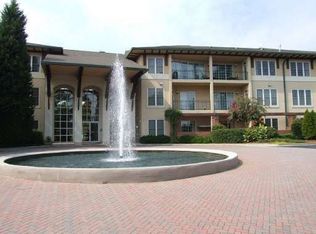Sold for $705,000
$705,000
3101 Howell Mill Rd NW Unit 117, Atlanta, GA 30327
2beds
2,621sqft
Condo
Built in 1999
-- sqft lot
$703,500 Zestimate®
$269/sqft
$4,328 Estimated rent
Home value
$703,500
$640,000 - $781,000
$4,328/mo
Zestimate® history
Loading...
Owner options
Explore your selling options
What's special
One-of-a-kind grand residence in 30327 with private outdoor terrace overlooking trees and gardens. More than generously sized rooms with both an open floor plan and wall space for art collection, grand piano, entertaining. Dine al fresco on your corner terrace or cozy up to the fireplace. Full sized kitchen with keeping room/breakfast area. Gigantic closets by California Closet. Foyer. Laundry Room. Private temperature controlled storage room. Gas grill allowed on terrace. Concierge. Gated. Gym. Pool. An easy place to downsize or upsize. Convenient to all Buckhead and I-75.
Facts & features
Interior
Bedrooms & bathrooms
- Bedrooms: 2
- Bathrooms: 3
- Full bathrooms: 2
- 1/2 bathrooms: 1
Heating
- Forced air, Electric
Cooling
- Central
Appliances
- Included: Dishwasher, Garbage disposal, Microwave, Refrigerator
Features
- Flooring: Hardwood
- Basement: None
- Has fireplace: Yes
Interior area
- Total interior livable area: 2,621 sqft
Property
Parking
- Total spaces: 2
- Parking features: Garage - Attached
Features
- Exterior features: Stucco, Brick
Lot
- Size: 2,622 sqft
Details
- Parcel number: 17018200051171
Construction
Type & style
- Home type: Condo
Materials
- Stone
- Roof: Composition
Condition
- Year built: 1999
Community & neighborhood
Community
- Community features: Doorman, Fitness Center
Location
- Region: Atlanta
HOA & financial
HOA
- Has HOA: Yes
- HOA fee: $455 monthly
Other
Other facts
- Features: 2 Car Garage
- Features: City
- Features: City Water, Area Pool
- Features: Clubhouse, Outdoor Activities, Concierge Services
- Features: Balcony / Lanai
- Features: Smoke Detector, Blinds, High Tech Cabling
- Features: Scenic
- Features: Double Oven
- Features: A/C
- Features: Terrace
- Features: Metropolitan, City / Town Street, Gated, Corner
- Features: Level
- Features: Association Fee
- Features: Granite Countertops, Eat-in Kitchen, Gourmet Kitchen, Designer Kitchen, Breakfast Bar, Catering kitchen
- Features: Thermal Windows / Doors, Courtyard, Covered Terraces, Water Feature, Dog Run
- Features: Stall Shower and Tub
- Features: None
- Features: Mixed
- Features: Phone Jacks, Fire Alarms, Entertainment System
- Features: Storage Area
- Features: Sidewalk
- Features: 21-30 Years Old
- Features: Lifestyles / Outdoor Activities, Lifestyles / Metropolitan
Price history
| Date | Event | Price |
|---|---|---|
| 8/7/2024 | Sold | $705,000-1.4%$269/sqft |
Source: Public Record Report a problem | ||
| 7/22/2024 | Pending sale | $715,000$273/sqft |
Source: | ||
| 7/12/2024 | Listed for sale | $715,000+41.6%$273/sqft |
Source: | ||
| 2/27/2018 | Sold | $505,000-12.2%$193/sqft |
Source: | ||
| 2/16/2018 | Pending sale | $575,000+202.6%$219/sqft |
Source: Atlanta Fine Homes Sotheby's International Realty #5891378 Report a problem | ||
Public tax history
| Year | Property taxes | Tax assessment |
|---|---|---|
| 2024 | $8,579 +56.4% | $292,960 +15.6% |
| 2023 | $5,487 -23.3% | $253,400 +4.9% |
| 2022 | $7,156 +3.3% | $241,600 +3% |
Find assessor info on the county website
Neighborhood: 30327
Nearby schools
GreatSchools rating
- 8/10Brandon Elementary SchoolGrades: PK-5Distance: 0.9 mi
- 6/10Sutton Middle SchoolGrades: 6-8Distance: 1.3 mi
- 8/10North Atlanta High SchoolGrades: 9-12Distance: 2.1 mi
Get a cash offer in 3 minutes
Find out how much your home could sell for in as little as 3 minutes with a no-obligation cash offer.
Estimated market value$703,500
Get a cash offer in 3 minutes
Find out how much your home could sell for in as little as 3 minutes with a no-obligation cash offer.
Estimated market value
$703,500


