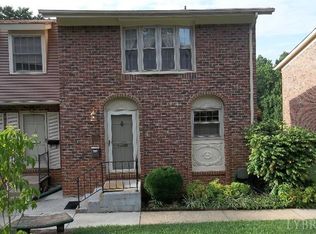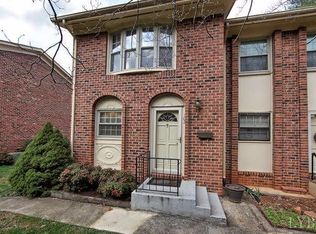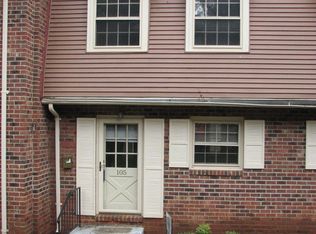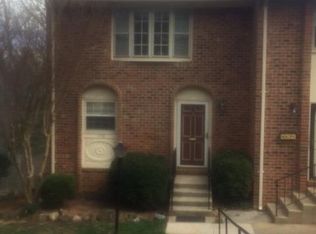Sold for $165,000
$165,000
3101 Link Rd APT 36, Lynchburg, VA 24503
2beds
1,080sqft
Townhouse
Built in 1969
2,570.04 Square Feet Lot
$162,400 Zestimate®
$153/sqft
$1,167 Estimated rent
Home value
$162,400
$154,000 - $171,000
$1,167/mo
Zestimate® history
Loading...
Owner options
Explore your selling options
What's special
THE FOREST TOWNHOMES- Discover this end-unit townhome featuring a well-lit foyer with a convenient half bath, seamlessly connecting to the spacious great/living room. Adjacent to this welcoming space is a fully equipped kitchen, ensuring effortless accessibility. Step through double doors onto an expansive patio, enclosed by a privacy fence for a serene retreat. On the upper level, you'll find two generously sized bedrooms boasting ample closet space. The full bath is equipped with a tub/shower combination and an updated vanity. Embrace the charm of this townhome, ideally located in a highly sought-after complex, known for a lifestyle of convenience and comfort.
Zillow last checked: 8 hours ago
Listing updated: April 09, 2024 at 02:18pm
Listed by:
Robert Dawson 434-841-0890 robertdawsonrealtor@outlook.com,
BHHS Dawson Ford Garbee
Bought with:
Karen Jacobson, 0225234524
Cornerstone Realty Group Inc.
Source: LMLS,MLS#: 349958 Originating MLS: Lynchburg Board of Realtors
Originating MLS: Lynchburg Board of Realtors
Facts & features
Interior
Bedrooms & bathrooms
- Bedrooms: 2
- Bathrooms: 2
- Full bathrooms: 1
- 1/2 bathrooms: 1
Primary bedroom
- Level: Second
- Area: 168
- Dimensions: 14 x 12
Bedroom
- Dimensions: 0 x 0
Bedroom 2
- Level: Second
- Area: 156
- Dimensions: 13 x 12
Bedroom 3
- Area: 0
- Dimensions: 0 x 0
Bedroom 4
- Area: 0
- Dimensions: 0 x 0
Bedroom 5
- Area: 0
- Dimensions: 0 x 0
Dining room
- Area: 0
- Dimensions: 0 x 0
Family room
- Area: 0
- Dimensions: 0 x 0
Great room
- Area: 0
- Dimensions: 0 x 0
Kitchen
- Level: First
- Area: 126
- Dimensions: 14 x 9
Living room
- Level: First
- Area: 195
- Dimensions: 15 x 13
Office
- Area: 0
- Dimensions: 0 x 0
Heating
- Heat Pump
Cooling
- Heat Pump
Appliances
- Included: Dishwasher, Microwave, Electric Range, Refrigerator, Electric Water Heater
- Laundry: Dryer Hookup, Laundry Closet, Main Level, Washer Hookup
Features
- Ceiling Fan(s), Drywall, Great Room, Tile Bath(s)
- Flooring: Carpet, Ceramic Tile, Laminate, Tile, Vinyl
- Doors: Storm Door(s)
- Windows: Storm Window(s)
- Basement: Slab
- Attic: Scuttle,Storage Only
Interior area
- Total structure area: 1,080
- Total interior livable area: 1,080 sqft
- Finished area above ground: 1,080
- Finished area below ground: 0
Property
Parking
- Parking features: Off Street
- Has garage: Yes
Features
- Levels: Two
- Pool features: Pool Nearby
- Fencing: Privacy
Lot
- Size: 2,570 sqft
- Features: Landscaped
Details
- Parcel number: 16915045
- Zoning: R-4
Construction
Type & style
- Home type: Townhouse
- Property subtype: Townhouse
Materials
- Brick
- Roof: Shingle
Condition
- Year built: 1969
Utilities & green energy
- Electric: AEP/Appalachian Powr
- Sewer: City
- Water: City
- Utilities for property: Cable Available
Community & neighborhood
Location
- Region: Lynchburg
- Subdivision: The Forest
HOA & financial
HOA
- Has HOA: Yes
- HOA fee: $205 monthly
- Amenities included: Parking, Pool
- Services included: Maintenance Structure, Maintenance Grounds, Neighborhood Lights, Roof, Sewer, Snow Removal, Trash, Water
Price history
| Date | Event | Price |
|---|---|---|
| 1/1/2026 | Listing removed | $167,900$155/sqft |
Source: | ||
| 6/26/2025 | Price change | $167,900-1.2%$155/sqft |
Source: | ||
| 5/27/2025 | Price change | $169,900-2.9%$157/sqft |
Source: | ||
| 4/3/2025 | Listed for sale | $175,000+6.1%$162/sqft |
Source: | ||
| 4/5/2024 | Sold | $165,000$153/sqft |
Source: | ||
Public tax history
| Year | Property taxes | Tax assessment |
|---|---|---|
| 2025 | $1,253 +45.6% | $149,200 +54.3% |
| 2024 | $861 | $96,700 |
| 2023 | $861 +4.8% | $96,700 +30.7% |
Find assessor info on the county website
Neighborhood: 24503
Nearby schools
GreatSchools rating
- 2/10Linkhorne Elementary SchoolGrades: PK-5Distance: 0.8 mi
- 3/10Linkhorne Middle SchoolGrades: 6-8Distance: 0.9 mi
- 3/10E.C. Glass High SchoolGrades: 9-12Distance: 2.4 mi

Get pre-qualified for a loan
At Zillow Home Loans, we can pre-qualify you in as little as 5 minutes with no impact to your credit score.An equal housing lender. NMLS #10287.



