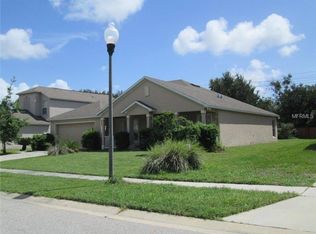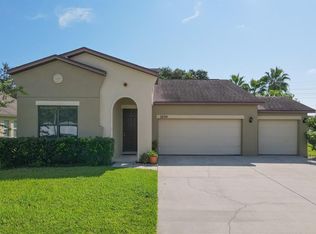Sold for $349,900
$349,900
3101 Linton Rd, Kissimmee, FL 34758
3beds
1,824sqft
Single Family Residence
Built in 2007
8,930 Square Feet Lot
$346,200 Zestimate®
$192/sqft
$1,845 Estimated rent
Home value
$346,200
$315,000 - $381,000
$1,845/mo
Zestimate® history
Loading...
Owner options
Explore your selling options
What's special
A Hidden Gem in a Peaceful, Well-Maintained Community! This spacious and lovingly cared-for 3-bedroom, 2-bath home sits on a large corner lot in a quiet neighborhood that truly stands out from the rest and is not located in Poinciana. Enjoy the benefits of a new roof (2022) and new windows throughout (2023)—offering peace of mind, energy savings, and lower insurance costs. Inside, you’ll find an open and airy layout with vaulted ceilings and tons of natural light, creating the perfect space for everyday living and entertaining. The kitchen is both stylish and functional with granite countertops, tile backsplash, black appliances, ample cabinet space, and even a built-in desk—great for working from home or staying organized. There are two dining areas, ideal for everything from casual breakfasts to family dinners. The primary suite is a relaxing retreat with modern flooring, a walk-in closet, and an updated en-suite bath featuring granite counters, a soaking tub, and separate shower. The split floor plan offers two additional spacious bedrooms and a full guest bath—giving everyone their own space. Step outside to a fully fenced backyard with plenty of green space—perfect for pets, playtime, or weekend BBQs. Plus, you'll love having access to a resort-style community pool and the charm of a neighborhood that’s truly well cared for. If you’re looking for a home in a peaceful setting that feels a step above the rest, this is one you won’t want to miss. This home is USDA eligible finance 100% of the purchase price.
Zillow last checked: 8 hours ago
Listing updated: August 08, 2025 at 05:38am
Listing Provided by:
Charlie Santos 407-832-7295,
EXP REALTY LLC 407-392-1800
Bought with:
David Hickey, 3399831
KELLER WILLIAMS ADVANTAGE 2 REALTY
Source: Stellar MLS,MLS#: O6317621 Originating MLS: Orlando Regional
Originating MLS: Orlando Regional

Facts & features
Interior
Bedrooms & bathrooms
- Bedrooms: 3
- Bathrooms: 2
- Full bathrooms: 2
Primary bedroom
- Features: Walk-In Closet(s)
- Level: First
- Area: 210 Square Feet
- Dimensions: 14x15
Bedroom 2
- Features: Built-in Closet
- Level: First
- Area: 144 Square Feet
- Dimensions: 12x12
Bedroom 3
- Features: Built-in Closet
- Level: First
- Area: 144 Square Feet
- Dimensions: 12x12
Primary bathroom
- Level: First
- Area: 96 Square Feet
- Dimensions: 12x8
Bathroom 2
- Level: First
- Area: 35 Square Feet
- Dimensions: 7x5
Dinette
- Level: First
- Area: 100 Square Feet
- Dimensions: 10x10
Dining room
- Level: First
- Area: 154 Square Feet
- Dimensions: 14x11
Kitchen
- Level: First
- Area: 140 Square Feet
- Dimensions: 14x10
Living room
- Level: First
- Area: 256 Square Feet
- Dimensions: 16x16
Heating
- Electric
Cooling
- Central Air
Appliances
- Included: Dishwasher, Microwave, Range
- Laundry: Electric Dryer Hookup, Inside
Features
- Ceiling Fan(s), Living Room/Dining Room Combo, Open Floorplan, Split Bedroom, Stone Counters, Vaulted Ceiling(s), Walk-In Closet(s)
- Flooring: Ceramic Tile, Laminate
- Doors: Sliding Doors
- Windows: Window Treatments
- Has fireplace: No
Interior area
- Total structure area: 2,264
- Total interior livable area: 1,824 sqft
Property
Parking
- Total spaces: 2
- Parking features: Garage - Attached
- Attached garage spaces: 2
Features
- Levels: One
- Stories: 1
- Exterior features: Irrigation System
Lot
- Size: 8,930 sqft
Details
- Parcel number: 242628299800011070
- Zoning: RS-3
- Special conditions: None
Construction
Type & style
- Home type: SingleFamily
- Property subtype: Single Family Residence
Materials
- Block, Stucco
- Foundation: Slab
- Roof: Shingle
Condition
- New construction: No
- Year built: 2007
Utilities & green energy
- Sewer: Public Sewer
- Water: Public
- Utilities for property: Public
Community & neighborhood
Location
- Region: Kissimmee
- Subdivision: DORAL POINTE
HOA & financial
HOA
- Has HOA: Yes
- HOA fee: $52 monthly
- Association name: Lucy Babon
- Association phone: 407-371-5245
Other fees
- Pet fee: $0 monthly
Other financial information
- Total actual rent: 0
Other
Other facts
- Ownership: Fee Simple
- Road surface type: Paved
Price history
| Date | Event | Price |
|---|---|---|
| 8/6/2025 | Sold | $349,900$192/sqft |
Source: | ||
| 7/7/2025 | Pending sale | $349,900$192/sqft |
Source: | ||
| 6/12/2025 | Listed for sale | $349,900+221%$192/sqft |
Source: | ||
| 6/29/2009 | Sold | $109,000$60/sqft |
Source: Stellar MLS #O4913781 Report a problem | ||
Public tax history
| Year | Property taxes | Tax assessment |
|---|---|---|
| 2024 | $4,200 +166.2% | $285,300 -1.5% |
| 2023 | $1,578 +6% | $289,500 +21.6% |
| 2022 | $1,489 +1.6% | $238,000 +25.3% |
Find assessor info on the county website
Neighborhood: 34758
Nearby schools
GreatSchools rating
- 4/10Sunrise Elementary SchoolGrades: PK-5Distance: 3.1 mi
- 5/10Horizon Middle SchoolGrades: 6-8Distance: 2.8 mi
- 4/10Poinciana High SchoolGrades: 9-12Distance: 2.6 mi
Get a cash offer in 3 minutes
Find out how much your home could sell for in as little as 3 minutes with a no-obligation cash offer.
Estimated market value
$346,200

