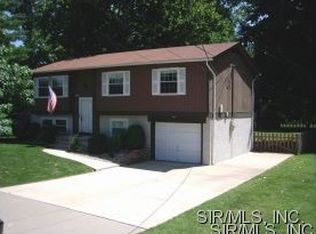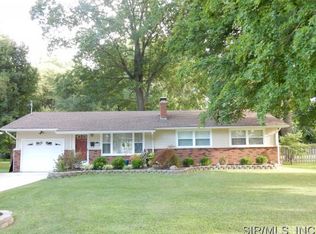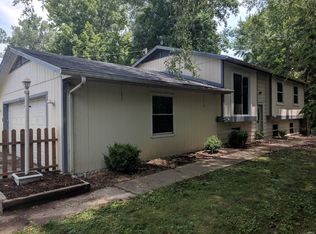Closed
Listing Provided by:
Mark Harman 618-971-7720,
Tarrant and Harman Real Estate and Auction Co
Bought with: Keller Williams Marquee
$175,900
3101 Mission Rd, Alton, IL 62002
4beds
1,727sqft
Single Family Residence
Built in 1976
8,280.76 Square Feet Lot
$176,800 Zestimate®
$102/sqft
$1,742 Estimated rent
Home value
$176,800
$163,000 - $191,000
$1,742/mo
Zestimate® history
Loading...
Owner options
Explore your selling options
What's special
Welcome to this well-maintained split-level home with a flexible layout and great indoor-outdoor flow. Step up to the comfortable main level featuring an open living room/dining area with sliding glass doors that leads to the deck—perfect for relaxing or entertaining.
The kitchen comes fully equipped with an electric stove featuring a double oven, refrigerator, dishwasher, microwave, and disposal—everything you need for everyday convenience.
Whether you need guest rooms, home office space, or extra storage, this layout offers plenty of options.
The lower level includes a spacious family room with a second set of sliding doors that walk out to a concrete patio. There’s also a half bath, additional bedroom with bonus room, and a dedicated laundry/utility area with extra space for storage.
With multiple living areas, outdoor access on both levels, and room to make it your own, this home offers great potential in a comfortable, livable design.
2021 Installed Chair Lift
2022 Stained Cedar Shakes, painted Window Shutters, Stained Patio Deck & Stairs
2024 Replaced outdoor Air Conditioner / Heating unit
2025 Painted Upstairs area and walls of stairway going downstairs
2025 Re-Stained Patio Deck and Stairs and painted Window Shutters
Zillow last checked: 8 hours ago
Listing updated: January 08, 2026 at 12:47pm
Listing Provided by:
Mark Harman 618-971-7720,
Tarrant and Harman Real Estate and Auction Co
Bought with:
Yvonne Rushton, 475.196937
Keller Williams Marquee
Source: MARIS,MLS#: 25058486 Originating MLS: Southwestern Illinois Board of REALTORS
Originating MLS: Southwestern Illinois Board of REALTORS
Facts & features
Interior
Bedrooms & bathrooms
- Bedrooms: 4
- Bathrooms: 2
- Full bathrooms: 1
- 1/2 bathrooms: 1
- Main level bathrooms: 1
- Main level bedrooms: 3
Bedroom
- Features: Floor Covering: Carpeting
- Level: Main
- Area: 72
- Dimensions: 9x8
Bedroom
- Features: Floor Covering: Carpeting
- Level: Main
- Area: 120
- Dimensions: 10x12
Bedroom
- Features: Floor Covering: Carpeting
- Level: Main
- Area: 120
- Dimensions: 12x10
Bedroom
- Features: Floor Covering: Carpeting
- Level: Lower
- Area: 180
- Dimensions: 10x18
Bathroom
- Features: Floor Covering: Ceramic Tile
- Level: Main
- Area: 45
- Dimensions: 9x5
Bathroom
- Features: Floor Covering: Ceramic Tile
- Level: Lower
- Area: 25
- Dimensions: 5x5
Bonus room
- Features: Floor Covering: Carpeting
- Level: Lower
- Area: 100
- Dimensions: 10x10
Dining room
- Features: Floor Covering: Luxury Vinyl Plank
- Level: Main
- Area: 120
- Dimensions: 10x12
Family room
- Features: Floor Covering: Carpeting
- Level: Lower
- Area: 336
- Dimensions: 16x21
Kitchen
- Features: Floor Covering: Ceramic Tile
- Level: Main
- Area: 81
- Dimensions: 9x9
Laundry
- Features: Floor Covering: Concrete
- Level: Lower
- Area: 110
- Dimensions: 10x11
Living room
- Features: Floor Covering: Luxury Vinyl Plank
- Level: Main
- Area: 182
- Dimensions: 14x13
Heating
- Electric, Forced Air
Cooling
- Central Air
Appliances
- Included: Dishwasher, Disposal, Microwave, Double Oven, Electric Oven, Refrigerator, Electric Water Heater
Features
- Basement: Concrete,Full,Sleeping Area,Walk-Out Access
- Has fireplace: No
Interior area
- Total structure area: 1,727
- Total interior livable area: 1,727 sqft
- Finished area above ground: 977
- Finished area below ground: 750
Property
Parking
- Total spaces: 2
- Parking features: Garage - Attached
- Attached garage spaces: 2
Features
- Levels: One
- Patio & porch: Deck, Patio
- Fencing: Chain Link,Fenced
Lot
- Size: 8,280 sqft
- Dimensions: 138 x 60 x IRR
- Features: Corner Lot
Details
- Parcel number: 232080612202001
- Special conditions: Standard
Construction
Type & style
- Home type: SingleFamily
- Architectural style: Split Foyer
- Property subtype: Single Family Residence
- Attached to another structure: Yes
Materials
- Vinyl Siding, Wood Siding
Condition
- Year built: 1976
Utilities & green energy
- Electric: Single Phase, Ameren
- Sewer: Public Sewer
- Water: Public
- Utilities for property: Electricity Available, Electricity Connected, Sewer Available, Sewer Connected, Water Available, Water Connected
Community & neighborhood
Location
- Region: Alton
- Subdivision: Forest Hills Place 1st Add
Other
Other facts
- Listing terms: Cash,Conventional
- Ownership: Private
- Road surface type: Concrete
Price history
| Date | Event | Price |
|---|---|---|
| 1/8/2026 | Sold | $175,900-2.2%$102/sqft |
Source: | ||
| 10/11/2025 | Pending sale | $179,900$104/sqft |
Source: | ||
| 9/16/2025 | Price change | $179,900-5.3%$104/sqft |
Source: | ||
| 8/26/2025 | Listed for sale | $189,900+52%$110/sqft |
Source: | ||
| 9/27/2018 | Sold | $124,900-3.8%$72/sqft |
Source: | ||
Public tax history
| Year | Property taxes | Tax assessment |
|---|---|---|
| 2024 | $1,441 -3.9% | $42,520 +10.7% |
| 2023 | $1,500 -21.3% | $38,400 +10.6% |
| 2022 | $1,905 +6% | $34,710 +6.4% |
Find assessor info on the county website
Neighborhood: 62002
Nearby schools
GreatSchools rating
- NAEunice Smith Elementary SchoolGrades: PK-2Distance: 2 mi
- 3/10Alton Middle SchoolGrades: 6-8Distance: 1.2 mi
- 4/10Alton High SchoolGrades: PK,9-12Distance: 1.4 mi
Schools provided by the listing agent
- Elementary: Alton Dist 11
- Middle: Alton Dist 11
- High: Alton
Source: MARIS. This data may not be complete. We recommend contacting the local school district to confirm school assignments for this home.
Get a cash offer in 3 minutes
Find out how much your home could sell for in as little as 3 minutes with a no-obligation cash offer.
Estimated market value$176,800
Get a cash offer in 3 minutes
Find out how much your home could sell for in as little as 3 minutes with a no-obligation cash offer.
Estimated market value
$176,800


