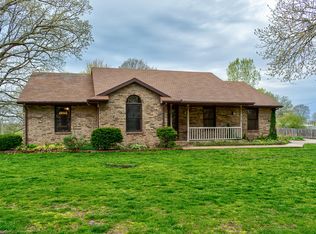BEAUTIFUL FAMILY HOME located just minutes from Hwy 65 on one acre. BRAND NEW ROOF and Great curb appeal!! Circle drive and covered front porch where you can sip your morning coffee and enjoy a park like feel. Inside are GORGEOUS HARDWOOD floors, custom trim, lots of built in cabinetry, new kitchen countertops and great sized bedrooms. The Master Bedroom will impress with adjacent sitting room and FIREPLACE! The Master Bath boasts a jetted tub, walk in shower, double vanity and big walk in closet!! Outside the maintenance free deck leads down to a nice feature patio area for your fire pit and to watch the sunset. The backyard is fully fenced and has plenty of room to build that DREAM SHOP!! Owner is providing a one year HOME WARRANTY! Bring the family and see this unique property today!!
This property is off market, which means it's not currently listed for sale or rent on Zillow. This may be different from what's available on other websites or public sources.
