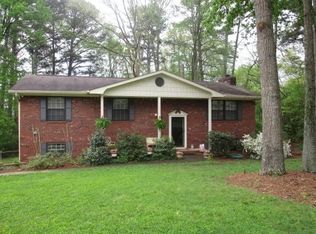Closed
$390,000
3101 Peerless Rd NW, Cleveland, TN 37312
5beds
1,850sqft
Single Family Residence, Residential
Built in 2022
0.88 Acres Lot
$389,200 Zestimate®
$211/sqft
$2,398 Estimated rent
Home value
$389,200
$339,000 - $448,000
$2,398/mo
Zestimate® history
Loading...
Owner options
Explore your selling options
What's special
Welcome HOME to this stunning ONE LEVEL farmhouse style home it's just waiting on you and your's! Less than 4 years old this home boasts 5 bedrooms/3 baths, open floor plan, stunning light fixtures, granite countertops, LVP flooring (say good-bye to carpet), custom cabinetry throughout, stainless appliances, walk in closet with custom shelving in primary bedroom -and thats just INSIDE! As you step outside you will be greeted by the privacy fenced back and side yard, beautiful/well kept landscaping, board and batten, ample parking. Then there's the CONVENIENCE factor to all the main thoroughfares in Cleveland, I-75, as well as shopping, dining and recreation activities including being just a short walk to the Cleveland Greenway. Whether your ''space'' is indoors in the air conditioning, outside in the backyard enjoying the privacy or sitting on the cozy front porch with your coffee-you are sure to find a space or spaces here that will make you feel right at HOME!
Zillow last checked: 8 hours ago
Listing updated: February 07, 2026 at 08:46pm
Listing Provided by:
Amber Olinger 855-856-9466,
simpliHOM
Bought with:
Sean Helms, 364503
Silver Key Realty - Athens
Source: RealTracs MLS as distributed by MLS GRID,MLS#: 3042350
Facts & features
Interior
Bedrooms & bathrooms
- Bedrooms: 5
- Bathrooms: 3
- Full bathrooms: 3
Heating
- Central, Electric
Cooling
- Central Air
Appliances
- Included: Electric Oven, Oven, Electric Range, Dishwasher, Refrigerator, Microwave
Features
- Ceiling Fan(s), Walk-In Closet(s), High Ceilings, High Speed Internet
- Flooring: Tile, Other
- Basement: None
Interior area
- Total structure area: 1,850
- Total interior livable area: 1,850 sqft
Property
Parking
- Total spaces: 1
- Parking features: Asphalt, Circular Driveway, Driveway, Paved
- Carport spaces: 1
- Has uncovered spaces: Yes
Features
- Levels: Three Or More
- Stories: 1
- Patio & porch: Porch, Covered
Lot
- Size: 0.88 Acres
- Features: Level
- Topography: Level
Details
- Parcel number: 041E G 00600 000
- Special conditions: Standard
Construction
Type & style
- Home type: SingleFamily
- Architectural style: Cape Cod
- Property subtype: Single Family Residence, Residential
Materials
- Fiber Cement
- Roof: Shingle
Condition
- New construction: No
- Year built: 2022
Utilities & green energy
- Sewer: Public Sewer
- Water: Public
- Utilities for property: Electricity Available, Water Available
Community & neighborhood
Location
- Region: Cleveland
Price history
| Date | Event | Price |
|---|---|---|
| 11/7/2025 | Sold | $390,000-2.3%$211/sqft |
Source: | ||
| 10/1/2025 | Pending sale | $399,000$216/sqft |
Source: | ||
| 8/31/2025 | Listed for sale | $399,000$216/sqft |
Source: | ||
| 7/9/2025 | Pending sale | $399,000$216/sqft |
Source: | ||
| 6/23/2025 | Price change | $399,000-1.5%$216/sqft |
Source: | ||
Public tax history
| Year | Property taxes | Tax assessment |
|---|---|---|
| 2025 | -- | $102,275 +53.7% |
| 2024 | $957 +6.1% | $66,525 +6.1% |
| 2023 | $902 +16.2% | $62,700 +16.3% |
Find assessor info on the county website
Neighborhood: 37312
Nearby schools
GreatSchools rating
- 6/10Candy's Creek Cherokee Elementary SchoolGrades: PK-5Distance: 2 mi
- 4/10Cleveland Middle SchoolGrades: 6-8Distance: 1.3 mi
- 7/10Cleveland High SchoolGrades: 9-12Distance: 0.3 mi
Schools provided by the listing agent
- Elementary: Candy's Creek Cherokee Elementary School
- Middle: Cleveland Middle
- High: Cleveland High
Source: RealTracs MLS as distributed by MLS GRID. This data may not be complete. We recommend contacting the local school district to confirm school assignments for this home.
Get pre-qualified for a loan
At Zillow Home Loans, we can pre-qualify you in as little as 5 minutes with no impact to your credit score.An equal housing lender. NMLS #10287.
Sell with ease on Zillow
Get a Zillow Showcase℠ listing at no additional cost and you could sell for —faster.
$389,200
2% more+$7,784
With Zillow Showcase(estimated)$396,984
