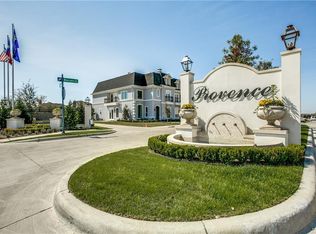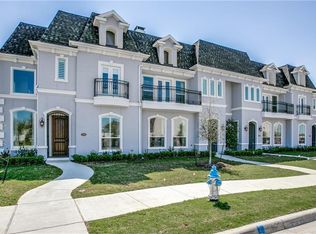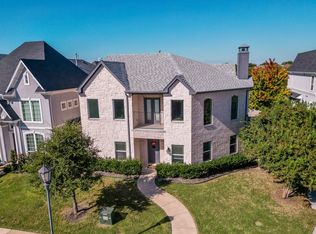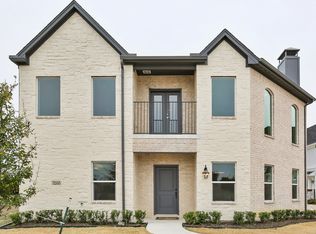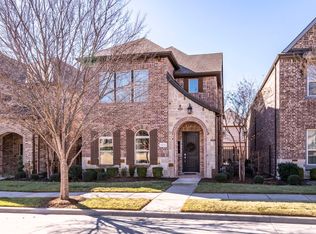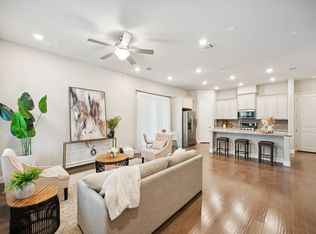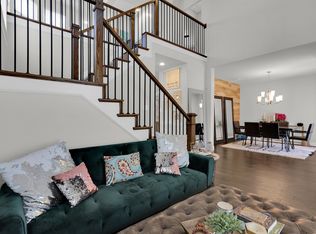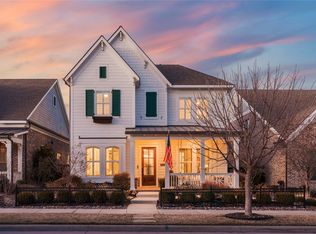French-inspired Provence Subdivision. This townhome features numerous upgrades, including hardwood floors throughout the entire first floor, a modern gas fireplace, a custom-painted study, and high-end light fixtures — making the first floor ideal for entertaining. A mudroom and half bath are located off the entry from the garage. The kitchen offers upgraded quartz countertops, a decorative backsplash, Bosch stainless steel appliances, and a large walk-in pantry. The first floor also includes a private study at the entry, overlooking the waterfall. Upstairs, you’ll find an open game room or second living area with abundant natural light and a private terrace. The primary suite includes dual sinks, a large frameless glass shower, a standalone tub, and separate his-and-hers closets. Creek lot.
Pending
$520,000
3101 Raphael Ct, McKinney, TX 75070
3beds
2,541sqft
Est.:
Townhouse
Built in 2017
4,007.52 Square Feet Lot
$505,600 Zestimate®
$205/sqft
$379/mo HOA
What's special
Creek lotModern gas fireplacePrivate terraceUpgraded quartz countertopsHigh-end light fixturesLarge frameless glass showerSeparate his-and-hers closets
- 73 days |
- 478 |
- 12 |
Zillow last checked: 8 hours ago
Listing updated: January 12, 2026 at 07:11am
Listed by:
Raj Nair 0758158 214-205-5166,
REKonnection, LLC 972-914-0989
Source: NTREIS,MLS#: 21115352
Facts & features
Interior
Bedrooms & bathrooms
- Bedrooms: 3
- Bathrooms: 3
- Full bathrooms: 2
- 1/2 bathrooms: 1
Primary bedroom
- Features: Dual Sinks, Double Vanity, Garden Tub/Roman Tub, Linen Closet, Separate Shower, Walk-In Closet(s)
- Level: Second
- Dimensions: 16 x 21
Bedroom
- Features: Split Bedrooms
- Level: Second
- Dimensions: 12 x 9
Bedroom
- Features: Split Bedrooms
- Level: Second
- Dimensions: 8 x 13
Dining room
- Features: Built-in Features
- Level: First
- Dimensions: 14 x 12
Other
- Features: Linen Closet, Separate Shower
- Level: Second
- Dimensions: 10 x 8
Game room
- Level: Second
- Dimensions: 15 x 14
Half bath
- Level: First
- Dimensions: 1 x 1
Library
- Level: First
- Dimensions: 12 x 9
Living room
- Level: First
- Dimensions: 17 x 16
Utility room
- Features: Utility Room
- Level: Second
- Dimensions: 9 x 11
Heating
- Central, Natural Gas
Cooling
- Central Air, Electric
Appliances
- Included: Some Gas Appliances, Dishwasher, Electric Oven, Gas Cooktop, Disposal, Microwave, Plumbed For Gas, Vented Exhaust Fan
Features
- High Speed Internet, Smart Home, Cable TV, Vaulted Ceiling(s), Wired for Sound
- Has basement: No
- Number of fireplaces: 1
- Fireplace features: Electric, Gas Log, Gas Starter
Interior area
- Total interior livable area: 2,541 sqft
Video & virtual tour
Property
Parking
- Total spaces: 2
- Parking features: Door-Single, Garage Faces Rear
- Attached garage spaces: 2
Features
- Levels: Two
- Stories: 2
- Patio & porch: Balcony, Covered
- Exterior features: Balcony, Rain Gutters
- Pool features: None
- Fencing: Wood
Lot
- Size: 4,007.52 Square Feet
- Features: Corner Lot, Cul-De-Sac, Greenbelt, Interior Lot, Subdivision, Sprinkler System
Details
- Parcel number: R1115400A02401
Construction
Type & style
- Home type: Townhouse
- Architectural style: Traditional
- Property subtype: Townhouse
Materials
- Brick
- Foundation: Slab
- Roof: Composition
Condition
- Year built: 2017
Utilities & green energy
- Sewer: Public Sewer
- Water: Public
- Utilities for property: Natural Gas Available, Sewer Available, Separate Meters, Water Available, Cable Available
Community & HOA
Community
- Features: Community Mailbox, Curbs, Sidewalks
- Security: Prewired, Carbon Monoxide Detector(s), Firewall(s), Smoke Detector(s), Security Service
- Subdivision: Provence Townhome Add Ph 1
HOA
- Has HOA: Yes
- Services included: Association Management, Maintenance Grounds, Maintenance Structure
- HOA fee: $379 monthly
- HOA name: Star Community Management
- HOA phone: 469-899-1000
Location
- Region: Mckinney
Financial & listing details
- Price per square foot: $205/sqft
- Tax assessed value: $585,340
- Annual tax amount: $9,077
- Date on market: 11/18/2025
- Cumulative days on market: 68 days
- Listing terms: Cash,Conventional,FHA,VA Loan
Estimated market value
$505,600
$480,000 - $531,000
$3,602/mo
Price history
Price history
| Date | Event | Price |
|---|---|---|
| 1/12/2026 | Pending sale | $520,000$205/sqft |
Source: NTREIS #21115352 Report a problem | ||
| 11/18/2025 | Listed for sale | $520,000-4.6%$205/sqft |
Source: NTREIS #21115352 Report a problem | ||
| 10/9/2025 | Listing removed | $544,999$214/sqft |
Source: NTREIS #20963744 Report a problem | ||
| 9/18/2025 | Price change | $544,999-1.8%$214/sqft |
Source: NTREIS #20963744 Report a problem | ||
| 8/28/2025 | Price change | $554,999-1.8%$218/sqft |
Source: NTREIS #20963744 Report a problem | ||
Public tax history
Public tax history
| Year | Property taxes | Tax assessment |
|---|---|---|
| 2025 | -- | $585,340 +7.8% |
| 2024 | $8,063 +11.9% | $543,112 +9.6% |
| 2023 | $7,204 -18.8% | $495,320 +6.3% |
Find assessor info on the county website
BuyAbility℠ payment
Est. payment
$3,666/mo
Principal & interest
$2494
Property taxes
$611
Other costs
$561
Climate risks
Neighborhood: Stonebridge Ranch
Nearby schools
GreatSchools rating
- 10/10Comstock Elementary SchoolGrades: K-5Distance: 0.9 mi
- 8/10Scoggins Middle SchoolGrades: 6-8Distance: 1.4 mi
- 7/10Emerson High SchoolGrades: 9-11Distance: 2.1 mi
Schools provided by the listing agent
- Elementary: Comstock
- Middle: Scoggins
- High: Independence
- District: Frisco ISD
Source: NTREIS. This data may not be complete. We recommend contacting the local school district to confirm school assignments for this home.
- Loading
