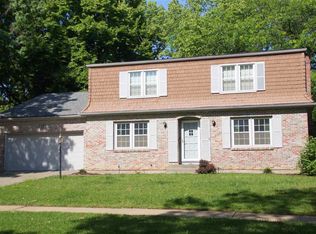Sold on 04/12/24
Price Unknown
3101 SW 31st Ct, Topeka, KS 66614
4beds
1,881sqft
Single Family Residence, Residential
Built in 1968
0.3 Acres Lot
$227,200 Zestimate®
$--/sqft
$1,977 Estimated rent
Home value
$227,200
$207,000 - $250,000
$1,977/mo
Zestimate® history
Loading...
Owner options
Explore your selling options
What's special
Welcome to a timeless treasure nestled in the heart of a charming neighborhood! This classic 4-bedroom, 2 1/2-bathroom, 2-story home boasts the traditional architecture reminiscent of the elegant designs of the time. The main level features a spacious living room and a large family room adorned with a cozy fireplace, perfect for gathering with loved ones on chilly evenings. Adjacent is a formal dining room, creating an ideal setting for hosting intimate dinner parties or holiday gatherings. Next to the family room and formal dining room is a traditional eat-in kitchen with custom wood cabinets. Upstairs, you'll find the serene master suite with its en-suite bathroom, offering a tranquil retreat from the hustle and bustle of daily life. Three additional bedrooms provide plenty of space for family members or guests, each exuding its own unique charm and character. Outside there is a large patio with a gas grill. Perfect for those outdoor cookouts. This home is located on a large corner lot that leads into a cul de sac in a sought-after neighborhood with tree-lined streets and a strong sense of community, this home offers the perfect blend of nostalgia and modern comfort.
Zillow last checked: 8 hours ago
Listing updated: April 12, 2024 at 01:52pm
Listed by:
Scott Boling 785-471-8737,
Coldwell Banker American Home
Bought with:
Annette Harper, 00223068
Coldwell Banker American Home
Source: Sunflower AOR,MLS#: 233044
Facts & features
Interior
Bedrooms & bathrooms
- Bedrooms: 4
- Bathrooms: 3
- Full bathrooms: 2
- 1/2 bathrooms: 1
Primary bedroom
- Level: Upper
- Area: 209.3
- Dimensions: 13x16.1
Bedroom 2
- Level: Upper
- Area: 138.7
- Dimensions: 9.5x14.6
Bedroom 3
- Level: Upper
- Area: 138.04
- Dimensions: 11.6x11.9
Bedroom 4
- Level: Upper
- Area: 105.3
- Dimensions: 8.1x13
Dining room
- Level: Main
- Area: 127.53
- Dimensions: 10.9x11.7
Family room
- Level: Main
- Area: 248.92
- Dimensions: 12.7x19.6
Kitchen
- Level: Main
- Area: 175.5
- Dimensions: 11.7x15
Laundry
- Level: Basement
- Area: 234
- Dimensions: 12x19.5
Living room
- Level: Main
- Area: 183.6
- Dimensions: 12x15.3
Heating
- Natural Gas
Cooling
- Central Air
Appliances
- Included: Electric Range, Oven, Microwave, Dishwasher, Refrigerator, Disposal, Humidifier
- Laundry: In Basement
Features
- Flooring: Vinyl, Carpet
- Basement: Concrete,Full
- Number of fireplaces: 1
- Fireplace features: One, Gas
Interior area
- Total structure area: 1,881
- Total interior livable area: 1,881 sqft
- Finished area above ground: 1,881
- Finished area below ground: 0
Property
Parking
- Parking features: Attached
- Has attached garage: Yes
Features
- Levels: Two
- Patio & porch: Patio
- Exterior features: Outdoor Grill
- Fencing: Fenced,Chain Link
Lot
- Size: 0.30 Acres
- Features: Corner Lot, Cul-De-Sac, Sidewalk
Details
- Parcel number: R63855
- Special conditions: Standard,Arm's Length
Construction
Type & style
- Home type: SingleFamily
- Property subtype: Single Family Residence, Residential
Materials
- Brick, Vinyl Siding
- Roof: Composition
Condition
- Year built: 1968
Utilities & green energy
- Water: Public
Community & neighborhood
Location
- Region: Topeka
- Subdivision: Birchwood & Rep
Price history
| Date | Event | Price |
|---|---|---|
| 4/12/2024 | Sold | -- |
Source: | ||
| 3/16/2024 | Contingent | $225,000$120/sqft |
Source: | ||
| 3/16/2024 | Pending sale | $225,000$120/sqft |
Source: | ||
| 3/11/2024 | Listed for sale | $225,000$120/sqft |
Source: | ||
| 6/2/2006 | Sold | -- |
Source: | ||
Public tax history
| Year | Property taxes | Tax assessment |
|---|---|---|
| 2025 | -- | $23,162 |
| 2024 | $3,277 +3.3% | $23,162 +6% |
| 2023 | $3,173 +8.5% | $21,851 +12% |
Find assessor info on the county website
Neighborhood: Twilight Hills
Nearby schools
GreatSchools rating
- 5/10Jardine ElementaryGrades: PK-5Distance: 0.3 mi
- 6/10Jardine Middle SchoolGrades: 6-8Distance: 0.3 mi
- 3/10Topeka West High SchoolGrades: 9-12Distance: 2.1 mi
Schools provided by the listing agent
- Elementary: Jardine Elementary School/USD 501
- Middle: Jardine Middle School/USD 501
- High: Topeka West High School/USD 501
Source: Sunflower AOR. This data may not be complete. We recommend contacting the local school district to confirm school assignments for this home.
