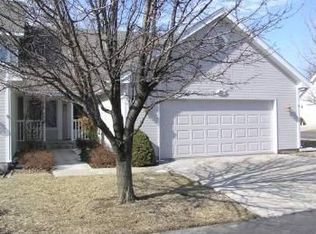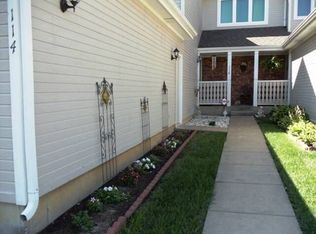Sold
Price Unknown
3101 SW Wanamaker Dr APT 102, Topeka, KS 66614
2beds
2,049sqft
Townhouse, Residential
Built in 1999
2,800 Acres Lot
$241,700 Zestimate®
$--/sqft
$1,887 Estimated rent
Home value
$241,700
$227,000 - $256,000
$1,887/mo
Zestimate® history
Loading...
Owner options
Explore your selling options
What's special
Are you looking for spacious maintenance free living? This very well maintained and loved home is move in ready! Enter over 1200 square foot of main floor living with primary suite, additional guest bath, large open living/dining/kitchen combo perfect for entertaining but comfortable on a snowy cool day in front of the fireplace. Bright space continues on your deck overlooking the refreshing Summer Pool. The laundry center is access friendly in the oversized kitchen with close access to attached 2 car garage - oversized for storage/shelving. The basement continues finished space, bright with egress friendly windows, an additional large bedroom, full size bath and rec room - and over 200 sq ft of unfinished storage space available. Many updates to the home over the years. So much storage available and close access to the interstate, vibrant Wanamaker and more.
Zillow last checked: 8 hours ago
Listing updated: October 27, 2023 at 07:14am
Listed by:
Darin Stephens 785-250-7278,
Stone & Story RE Group, LLC
Bought with:
Crystal Heble, SP00240990
Heble Homes Realty
Source: Sunflower AOR,MLS#: 230740
Facts & features
Interior
Bedrooms & bathrooms
- Bedrooms: 2
- Bathrooms: 3
- Full bathrooms: 2
- 1/2 bathrooms: 1
Primary bedroom
- Level: Main
- Area: 182
- Dimensions: 13x14
Bedroom 2
- Level: Lower
- Area: 210
- Dimensions: 14x15
Dining room
- Level: Main
Family room
- Level: Lower
Laundry
- Level: Main
Living room
- Level: Main
Heating
- Natural Gas
Cooling
- Central Air
Appliances
- Included: Electric Range, Microwave, Dishwasher, Refrigerator
- Laundry: Main Level, In Kitchen
Features
- Flooring: Vinyl, Carpet
- Basement: Concrete,Finished
- Number of fireplaces: 1
- Fireplace features: One, Gas, Living Room
Interior area
- Total structure area: 2,049
- Total interior livable area: 2,049 sqft
- Finished area above ground: 1,288
- Finished area below ground: 761
Property
Parking
- Parking features: Attached, Auto Garage Opener(s)
- Has attached garage: Yes
Features
- Patio & porch: Deck
- Has private pool: Yes
- Pool features: In Ground
Lot
- Size: 2,800 Acres
Details
- Parcel number: R60582
- Special conditions: Standard,Arm's Length
Construction
Type & style
- Home type: Townhouse
- Architectural style: Ranch
- Property subtype: Townhouse, Residential
Materials
- Frame
- Roof: Composition
Condition
- Year built: 1999
Utilities & green energy
- Water: Public
Community & neighborhood
Community
- Community features: Pool
Location
- Region: Topeka
- Subdivision: Edinburgh
HOA & financial
HOA
- Has HOA: Yes
- HOA fee: $270 monthly
- Services included: Trash, Maintenance Grounds, Snow Removal, Insurance, Exterior Paint, Pool, Other
- Association name: Briarwood HOA
Price history
| Date | Event | Price |
|---|---|---|
| 10/23/2023 | Sold | -- |
Source: | ||
| 9/5/2023 | Pending sale | $239,900$117/sqft |
Source: | ||
| 8/31/2023 | Listed for sale | $239,900$117/sqft |
Source: | ||
| 3/20/2020 | Sold | -- |
Source: | ||
Public tax history
| Year | Property taxes | Tax assessment |
|---|---|---|
| 2025 | -- | $28,716 +2% |
| 2024 | $4,385 +21.6% | $28,153 +21.8% |
| 2023 | $3,607 +10.7% | $23,120 +13% |
Find assessor info on the county website
Neighborhood: Foxcroft
Nearby schools
GreatSchools rating
- 6/10Farley Elementary SchoolGrades: PK-6Distance: 1.1 mi
- 6/10Washburn Rural Middle SchoolGrades: 7-8Distance: 3.7 mi
- 8/10Washburn Rural High SchoolGrades: 9-12Distance: 3.7 mi
Schools provided by the listing agent
- Elementary: Farley Elementary School/USD 437
- Middle: Washburn Rural Middle School/USD 437
- High: Washburn Rural High School/USD 437
Source: Sunflower AOR. This data may not be complete. We recommend contacting the local school district to confirm school assignments for this home.

