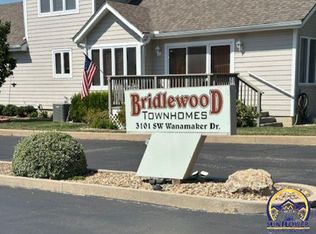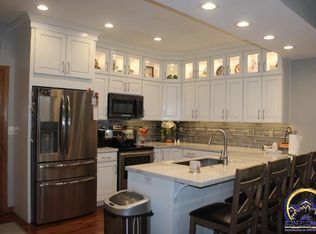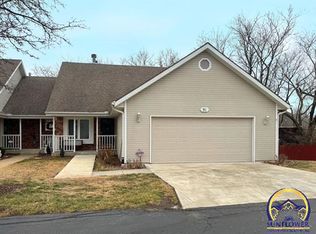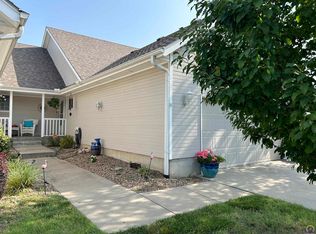Sold on 09/20/24
Price Unknown
3101 SW Wanamaker Dr APT 23, Topeka, KS 66614
4beds
3,218sqft
Townhouse, Residential
Built in 1989
3,071 Acres Lot
$294,000 Zestimate®
$--/sqft
$2,464 Estimated rent
Home value
$294,000
$273,000 - $315,000
$2,464/mo
Zestimate® history
Loading...
Owner options
Explore your selling options
What's special
WOW this home is a 10! This meticulously cared for townhome in Bridlewood has everything on the main level - laundry, primary and ensuite bathroom. A huge kitchen with cabinets for EVERTHING! The vaulted living room is bright and leads out to the new deck with pergola. The spacious primary has a generous walk in closet. Upstairs there are 2 bedrooms with a full bath and an additional entertaing area with it's own wet bar area. The downstairs has one more non-conforming bedroom and a full bathroom with a huge recreation room. New vinyl windows, new carpet in the basement. Attached 2 car garage. HOA includes a gorgeous pool that is very close by and lawn care and maintenance of the outside of the home including roofing and painting.
Zillow last checked: 8 hours ago
Listing updated: September 20, 2024 at 07:18am
Listed by:
Wade Wostal 785-554-4711,
Better Homes and Gardens Real
Bought with:
Deborah Swank, TS00223959
Platinum Realty LLC
Source: Sunflower AOR,MLS#: 235113
Facts & features
Interior
Bedrooms & bathrooms
- Bedrooms: 4
- Bathrooms: 4
- Full bathrooms: 3
- 1/2 bathrooms: 1
Primary bedroom
- Level: Main
- Area: 210
- Dimensions: 14x15
Bedroom 2
- Level: Upper
- Area: 144
- Dimensions: 12x12
Bedroom 3
- Level: Main
- Area: 110
- Dimensions: 10x11
Bedroom 4
- Level: Basement
- Area: 315
- Dimensions: 15x21
Great room
- Level: Main
- Area: 288
- Dimensions: 16x18
Kitchen
- Level: Main
- Area: 165
- Dimensions: 11x15
Laundry
- Level: Main
Recreation room
- Level: Basement
- Area: 360
- Dimensions: 15x24
Heating
- Natural Gas
Cooling
- Central Air
Appliances
- Included: Electric Cooktop, Wall Oven, Microwave, Dishwasher, Cable TV Available
- Laundry: Main Level
Features
- Sheetrock, High Ceilings, Cathedral Ceiling(s)
- Flooring: Hardwood, Ceramic Tile, Carpet
- Basement: Sump Pump,Concrete,Partially Finished
- Number of fireplaces: 1
- Fireplace features: One, Living Room
Interior area
- Total structure area: 3,218
- Total interior livable area: 3,218 sqft
- Finished area above ground: 2,208
- Finished area below ground: 1,010
Property
Parking
- Parking features: Attached, Garage Door Opener
- Has attached garage: Yes
Features
- Patio & porch: Deck, Covered
Lot
- Size: 3,071 Acres
- Dimensions: 38.64 x 79.5
Details
- Parcel number: R60544
- Special conditions: Standard,Arm's Length
Construction
Type & style
- Home type: Townhouse
- Property subtype: Townhouse, Residential
Materials
- Frame
- Roof: Composition
Condition
- Year built: 1989
Utilities & green energy
- Water: Public
- Utilities for property: Cable Available
Community & neighborhood
Location
- Region: Topeka
- Subdivision: Edinburgh
HOA & financial
HOA
- Has HOA: Yes
- HOA fee: $270 monthly
- Services included: Trash, Maintenance Grounds, Snow Removal, Parking, Exterior Paint, Roof Replace, Pool, Road Maintenance
- Association name: Bridlewood Townhomes Association
Price history
| Date | Event | Price |
|---|---|---|
| 9/20/2024 | Sold | -- |
Source: | ||
| 8/23/2024 | Pending sale | $299,999$93/sqft |
Source: | ||
| 8/6/2024 | Price change | $299,999-4.7%$93/sqft |
Source: | ||
| 7/25/2024 | Price change | $314,900-1.6%$98/sqft |
Source: | ||
| 7/16/2024 | Listed for sale | $319,900+0.3%$99/sqft |
Source: | ||
Public tax history
| Year | Property taxes | Tax assessment |
|---|---|---|
| 2025 | -- | $33,742 +21.7% |
| 2024 | $4,315 +1.4% | $27,717 +2% |
| 2023 | $4,256 +10.7% | $27,173 +13% |
Find assessor info on the county website
Neighborhood: Foxcroft
Nearby schools
GreatSchools rating
- 6/10Farley Elementary SchoolGrades: PK-6Distance: 1.1 mi
- 6/10Washburn Rural Middle SchoolGrades: 7-8Distance: 3.7 mi
- 8/10Washburn Rural High SchoolGrades: 9-12Distance: 3.7 mi
Schools provided by the listing agent
- Elementary: Farley Elementary School/USD 437
- Middle: Washburn Rural Middle School/USD 437
- High: Washburn Rural High School/USD 437
Source: Sunflower AOR. This data may not be complete. We recommend contacting the local school district to confirm school assignments for this home.



