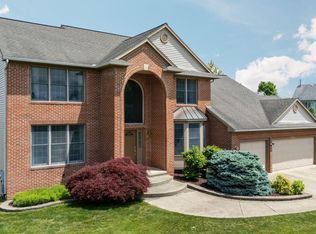Sold
$502,000
3101 Spring Hollow Ct, Ann Arbor, MI 48105
4beds
2,298sqft
Single Family Residence
Built in 1996
0.3 Acres Lot
$565,300 Zestimate®
$218/sqft
$3,221 Estimated rent
Home value
$565,300
$537,000 - $599,000
$3,221/mo
Zestimate® history
Loading...
Owner options
Explore your selling options
What's special
Fantastic 4 bedroom home in Foxfire subdivision on Ann Arbor's north side. Situated on a large corner lot, with 2298sft of living space, this home is an entertainer's delight both inside and outside. An impressive 2-story foyer on entry with a light filled, formal living room that leads to the formal dining room. Open kitchen with a full pantry, ample counter space and cabinets. A large center island completes the space. The casual eat-in kitchen accommodates a large table and overlooks the patio. The westerly-facing outdoor space with a beautiful grape vine and trellis for outdoor dining or entertaining on this oversized, third of an acre lot. The family room provides the perfect space for relaxation and gathering. From the 2.5 car garage, a large mudroom with entry level laundry room and and oversized double closet. Upper level boasts a huge primary suite at just under 500sft, complete with a double vanity, walk in closet and private toilet and shower area. Two extra closets add a ton of storage for the largest of wardrobes! Down the hallway, three additional bedrooms and a full bathroom complete the upper level. Furnace and a/c in 2017. Home has been freshly painted. Close to schools, nature trails, shopping and North Campus BATVAI, Primary Bath
Zillow last checked: 8 hours ago
Listing updated: December 01, 2023 at 05:19pm
Listed by:
Tami Simpson 313-989-6903,
Howard Hanna Real Estate
Bought with:
Jessy Glassel, 6501377281
The Charles Reinhart Company
Source: MichRIC,MLS#: 23127720
Facts & features
Interior
Bedrooms & bathrooms
- Bedrooms: 4
- Bathrooms: 3
- Full bathrooms: 2
- 1/2 bathrooms: 1
Primary bedroom
- Level: Upper
- Area: 272
- Dimensions: 17.00 x 16.00
Bedroom 2
- Level: Upper
- Area: 130
- Dimensions: 13.00 x 10.00
Bedroom 3
- Level: Upper
- Area: 90
- Dimensions: 10.00 x 9.00
Bedroom 4
- Level: Upper
- Area: 132
- Dimensions: 11.00 x 12.00
Dining area
- Level: Main
- Area: 88
- Dimensions: 11.00 x 8.00
Dining room
- Level: Main
- Area: 81
- Dimensions: 9.00 x 9.00
Family room
- Level: Main
- Area: 105
- Dimensions: 15.00 x 7.00
Kitchen
- Level: Main
- Area: 130
- Dimensions: 13.00 x 10.00
Laundry
- Level: Main
- Area: 105
- Dimensions: 15.00 x 7.00
Living room
- Level: Main
- Area: 192
- Dimensions: 12.00 x 16.00
Heating
- Forced Air
Cooling
- Central Air
Appliances
- Included: Dishwasher, Disposal, Dryer, Oven, Range, Refrigerator, Washer
- Laundry: Main Level
Features
- Eat-in Kitchen
- Flooring: Carpet, Ceramic Tile, Laminate, Tile, Vinyl
- Basement: Full
- Has fireplace: No
Interior area
- Total structure area: 2,298
- Total interior livable area: 2,298 sqft
- Finished area below ground: 0
Property
Parking
- Parking features: Attached
- Has garage: Yes
Features
- Stories: 2
Lot
- Size: 0.30 Acres
- Features: Sidewalk, Site Condo
Details
- Parcel number: 090910303012
- Zoning description: R1C
Construction
Type & style
- Home type: SingleFamily
- Architectural style: Colonial
- Property subtype: Single Family Residence
Materials
- Brick, Vinyl Siding
Condition
- New construction: No
- Year built: 1996
Utilities & green energy
- Sewer: Public Sewer, Storm Sewer
- Water: Public
- Utilities for property: Natural Gas Connected
Community & neighborhood
Location
- Region: Ann Arbor
- Subdivision: Foxfire Condo
HOA & financial
HOA
- Has HOA: Yes
- HOA fee: $100 annually
- Services included: None
Other
Other facts
- Listing terms: Cash,Conventional
Price history
| Date | Event | Price |
|---|---|---|
| 9/19/2023 | Sold | $502,000-0.6%$218/sqft |
Source: | ||
| 9/8/2023 | Pending sale | $505,000$220/sqft |
Source: | ||
| 8/30/2023 | Contingent | $505,000$220/sqft |
Source: | ||
| 8/30/2023 | Pending sale | $505,000$220/sqft |
Source: | ||
| 8/19/2023 | Listed for sale | $505,000$220/sqft |
Source: | ||
Public tax history
| Year | Property taxes | Tax assessment |
|---|---|---|
| 2025 | $13,751 | $266,500 +3.8% |
| 2024 | -- | $256,700 +3.6% |
| 2023 | -- | $247,800 +7.6% |
Find assessor info on the county website
Neighborhood: Traver
Nearby schools
GreatSchools rating
- 9/10Logan Elementary SchoolGrades: K-5Distance: 0.7 mi
- 8/10Clague Middle SchoolGrades: 6-8Distance: 0.9 mi
- 10/10Skyline High SchoolGrades: 9-12Distance: 3.2 mi
Schools provided by the listing agent
- Elementary: Logan Elementary School
- Middle: Clague Middle School
- High: Skyline High School
Source: MichRIC. This data may not be complete. We recommend contacting the local school district to confirm school assignments for this home.
Get a cash offer in 3 minutes
Find out how much your home could sell for in as little as 3 minutes with a no-obligation cash offer.
Estimated market value
$565,300
Get a cash offer in 3 minutes
Find out how much your home could sell for in as little as 3 minutes with a no-obligation cash offer.
Estimated market value
$565,300
