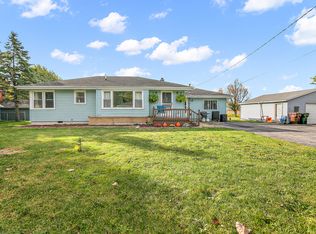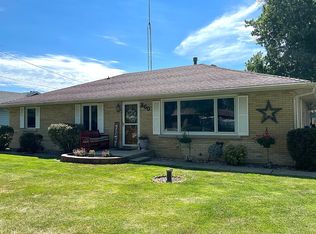Closed
$275,000
3101 W Main Ave, Kankakee, IL 60901
3beds
1,612sqft
Single Family Residence
Built in 1963
10,018 Square Feet Lot
$276,500 Zestimate®
$171/sqft
$1,950 Estimated rent
Home value
$276,500
$221,000 - $346,000
$1,950/mo
Zestimate® history
Loading...
Owner options
Explore your selling options
What's special
Nothing to do but MOVE IN! An absolutely gorgeous, remodeled ranch. Everything NEW, all appliances, huge granite island in the kitchen. Large family room with double sided fireplace with opening to living room. Three nice sized bedrooms, with all new paint, floors, and ceiling fans. Main bathroom, 5-foot light up anti-fog mirror, beautiful tiled tub-shower, and amazing granite countertop. This home also has a fenced side yard to enjoy. An attached two car garage with opener. New asphalt driveway 2024. Roof replaced in 2017. Crawl space has been completely insulated in 2025. This one level is perfect for someone that doesn't want stairs. 3101 sits on a quite dead-end street. Schools: Bonfield grade school, Limestone elementary school, Herscher high school. This is a MUST SEE!
Zillow last checked: 8 hours ago
Listing updated: July 28, 2025 at 07:38am
Listing courtesy of:
Joanna Bruno 630-788-0698,
Listing Leaders Northwest, Inc
Bought with:
Cara Boren
Crosstown Realtors, Inc.
Source: MRED as distributed by MLS GRID,MLS#: 12351796
Facts & features
Interior
Bedrooms & bathrooms
- Bedrooms: 3
- Bathrooms: 2
- Full bathrooms: 1
- 1/2 bathrooms: 1
Primary bedroom
- Features: Bathroom (Half)
- Level: Main
- Area: 168 Square Feet
- Dimensions: 14X12
Bedroom 2
- Features: Flooring (Wood Laminate)
- Level: Main
- Area: 144 Square Feet
- Dimensions: 12X12
Bedroom 3
- Features: Flooring (Wood Laminate)
- Level: Main
- Area: 143 Square Feet
- Dimensions: 13X11
Family room
- Features: Flooring (Wood Laminate)
- Level: Main
- Area: 315 Square Feet
- Dimensions: 21X15
Kitchen
- Features: Kitchen (Island, Pantry-Closet), Flooring (Wood Laminate)
- Level: Main
- Area: 196 Square Feet
- Dimensions: 14X14
Living room
- Features: Flooring (Wood Laminate)
- Level: Main
- Area: 270 Square Feet
- Dimensions: 15X18
Heating
- Natural Gas, Forced Air
Cooling
- Central Air
Appliances
- Included: Range, Microwave, Dishwasher, Refrigerator, Washer, Dryer
- Laundry: Main Level
Features
- Flooring: Laminate
- Basement: Crawl Space
- Number of fireplaces: 1
- Fireplace features: Gas Log, Living Room
Interior area
- Total structure area: 0
- Total interior livable area: 1,612 sqft
Property
Parking
- Total spaces: 7
- Parking features: Asphalt, Garage Door Opener, On Site, Garage Owned, Attached, Driveway, Owned, Garage
- Attached garage spaces: 2
- Has uncovered spaces: Yes
Accessibility
- Accessibility features: No Disability Access
Features
- Stories: 1
- Patio & porch: Patio
- Fencing: Fenced
Lot
- Size: 10,018 sqft
- Features: Corner Lot
Details
- Additional structures: Shed(s)
- Parcel number: 07160320400200
- Special conditions: None
- Other equipment: Water-Softener Owned, Ceiling Fan(s)
Construction
Type & style
- Home type: SingleFamily
- Architectural style: Ranch
- Property subtype: Single Family Residence
Materials
- Aluminum Siding, Brick
- Foundation: Block
- Roof: Asphalt
Condition
- New construction: No
- Year built: 1963
- Major remodel year: 2024
Utilities & green energy
- Electric: Circuit Breakers
- Sewer: Septic Tank
- Water: Well
Community & neighborhood
Security
- Security features: Carbon Monoxide Detector(s)
Location
- Region: Kankakee
Other
Other facts
- Listing terms: FHA
- Ownership: Fee Simple
Price history
| Date | Event | Price |
|---|---|---|
| 7/21/2025 | Sold | $275,000+3.8%$171/sqft |
Source: | ||
| 5/31/2025 | Contingent | $264,900$164/sqft |
Source: | ||
| 5/18/2025 | Price change | $264,900-1.5%$164/sqft |
Source: | ||
| 4/30/2025 | Listed for sale | $269,000+3.9%$167/sqft |
Source: | ||
| 12/10/2024 | Sold | $259,000+3.6%$161/sqft |
Source: | ||
Public tax history
| Year | Property taxes | Tax assessment |
|---|---|---|
| 2024 | $4,104 +20.2% | $56,004 +9% |
| 2023 | $3,413 +6.7% | $51,380 +8.3% |
| 2022 | $3,199 +2.6% | $47,464 +4.7% |
Find assessor info on the county website
Neighborhood: 60901
Nearby schools
GreatSchools rating
- 8/10Limestone Elementary SchoolGrades: 5-8Distance: 2.5 mi
- 8/10Herscher High SchoolGrades: 9-12Distance: 9.8 mi
- NABonfield Grade SchoolGrades: PK-1Distance: 6.7 mi
Schools provided by the listing agent
- Elementary: Bonfield Grade School
- Middle: Limestone Elementary School
- High: Herscher High School
- District: 2
Source: MRED as distributed by MLS GRID. This data may not be complete. We recommend contacting the local school district to confirm school assignments for this home.

Get pre-qualified for a loan
At Zillow Home Loans, we can pre-qualify you in as little as 5 minutes with no impact to your credit score.An equal housing lender. NMLS #10287.

