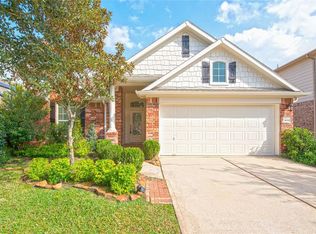Great 1 story in master planned community with pools, walking trails and parks. Beautiful open concept, high ceilings, split bedroom arrangement, formal dining/study, huge island kitchen with gas cooking, den with wood laminate floors, master with exec bath, separate shower and tub, master closet with built-ins, flex room between secondary bedrooms, fresh paint; lighting, doors & cabinet hardware updated; energy efficient LED lighting throughout. Upgraded ceiling fans in all rooms with a chandelier in master. Dishwasher 2 years old, new stove and microwave to be installed. Rainsoft water softener. Lots of upgrades! Beautifully landscaped yard with flower garden & fruit trees. High tech alarm system with glass break and direct alarm to fire department. Portable Gazebo in backyard stays. Basic qualifications: 1)Must make 3x the rent 2)No evictions/broken leases within the last 7 years 3)No unpaid debt with previous landlords (must have proof of payoff if its on your credit report) 4)Must have good rental history 5)Decent credit history within last 2 years 6)Be ready to move within 30 days since landlords are willing to hold homes for a specific amount of time on the market Note: Section 8 NOT ACCEPTED If this property doesnt work for you, just give us a call so that we can discuss your needs and help match you up to the right property! We are happy to assist you in your search for a new home. Using one Realtor cuts down on time and energy youll use checking availability, scheduling tours, and submitting applications. Call today (832) 639-2675 or 281-215-3148. No broker fee! (RLNE4158429)
This property is off market, which means it's not currently listed for sale or rent on Zillow. This may be different from what's available on other websites or public sources.
