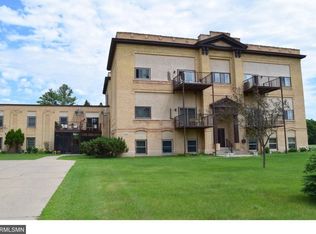Closed
$210,000
31018 Rasmussen Rd APT 106, Pequot Lakes, MN 56472
2beds
1,511sqft
Low Rise
Built in 1983
-- sqft lot
$215,500 Zestimate®
$139/sqft
$1,765 Estimated rent
Home value
$215,500
$196,000 - $237,000
$1,765/mo
Zestimate® history
Loading...
Owner options
Explore your selling options
What's special
Welcome to this highly desirable main level condo right in the heart of Pequot Lakes. This is a very welcoming 55+ community that offers an indoor pool and community room for all to enjoy. The screened in 3 season porch is a highlight along with an open floor plan, large walk-in closets, in-unit laundry and two mini-split AC units to keep cool in the summer. Downtown is just a short walk away with many shops and restaurants as well as access to the Paul Bunyan Trail for the walking and biking enthusiasts! Book a showing to come see this spacious one level condo.
Zillow last checked: 8 hours ago
Listing updated: September 03, 2025 at 09:18am
Listed by:
Robert Schmidt 218-851-1364,
Premier Real Estate Services
Bought with:
Amanda Lumley
Northland Sotheby's International Realty
Source: NorthstarMLS as distributed by MLS GRID,MLS#: 6765952
Facts & features
Interior
Bedrooms & bathrooms
- Bedrooms: 2
- Bathrooms: 2
- Full bathrooms: 2
Bedroom 1
- Level: Main
- Area: 182 Square Feet
- Dimensions: 14x13
Bedroom 2
- Level: Main
- Area: 168 Square Feet
- Dimensions: 14x12
Dining room
- Level: Main
- Area: 109.25 Square Feet
- Dimensions: 9.5x11.5
Kitchen
- Level: Main
- Area: 120.75 Square Feet
- Dimensions: 10.5x11.5
Living room
- Level: Main
- Area: 294 Square Feet
- Dimensions: 14x21
Other
- Level: Main
- Area: 198 Square Feet
- Dimensions: 11x18
Heating
- Baseboard
Cooling
- Ductless Mini-Split
Appliances
- Included: Dishwasher, Dryer, Electric Water Heater, Microwave, Range, Refrigerator, Washer
Features
- Basement: None
- Has fireplace: No
Interior area
- Total structure area: 1,511
- Total interior livable area: 1,511 sqft
- Finished area above ground: 1,511
- Finished area below ground: 0
Property
Parking
- Total spaces: 1
- Parking features: Detached, Guest, Paved
- Garage spaces: 1
- Details: Garage Dimensions (12x24), Garage Door Height (7), Garage Door Width (9)
Accessibility
- Accessibility features: Accessible Elevator Installed, Grab Bars In Bathroom, Hallways 42"+, No Stairs External, No Stairs Internal
Features
- Levels: One
- Stories: 1
- Patio & porch: Covered, Enclosed, Front Porch, Screened
- Has private pool: Yes
- Pool features: Indoor, Shared
Lot
- Size: 1,742 sqft
Details
- Foundation area: 4
- Parcel number: 29140508
- Zoning description: Residential-Single Family
Construction
Type & style
- Home type: Condo
- Property subtype: Low Rise
- Attached to another structure: Yes
Materials
- Stucco
- Roof: Age 8 Years or Less
Condition
- Age of Property: 42
- New construction: No
- Year built: 1983
Utilities & green energy
- Gas: Electric
- Sewer: City Sewer/Connected
- Water: City Water/Connected
Community & neighborhood
Senior living
- Senior community: Yes
Location
- Region: Pequot Lakes
- Subdivision: Condo #1001 Scandia North 1st Suppl
HOA & financial
HOA
- Has HOA: Yes
- HOA fee: $325 monthly
- Amenities included: Elevator(s)
- Services included: Lawn Care, Maintenance Grounds, Trash, Shared Amenities, Snow Removal
- Association name: Scandia North
- Association phone: 218-568-4753
Other
Other facts
- Road surface type: Paved
Price history
| Date | Event | Price |
|---|---|---|
| 8/27/2025 | Sold | $210,000$139/sqft |
Source: | ||
| 8/7/2025 | Pending sale | $210,000+5.1%$139/sqft |
Source: | ||
| 4/30/2025 | Sold | $199,900+5.3%$132/sqft |
Source: | ||
| 4/9/2025 | Pending sale | $189,900$126/sqft |
Source: | ||
| 4/6/2025 | Listed for sale | $189,900+124.7%$126/sqft |
Source: | ||
Public tax history
| Year | Property taxes | Tax assessment |
|---|---|---|
| 2025 | $1,313 -3.7% | $163,057 +4.4% |
| 2024 | $1,363 +29.7% | $156,190 -4.9% |
| 2023 | $1,051 -7.9% | $164,192 +43.8% |
Find assessor info on the county website
Neighborhood: 56472
Nearby schools
GreatSchools rating
- 6/10Pequot Lakes Middle SchoolGrades: 5-8Distance: 0.4 mi
- 8/10Pequot Lakes Senior High SchoolGrades: 9-12Distance: 0.4 mi
- 8/10Eagle View Elementary SchoolGrades: PK-4Distance: 2.1 mi
Get pre-qualified for a loan
At Zillow Home Loans, we can pre-qualify you in as little as 5 minutes with no impact to your credit score.An equal housing lender. NMLS #10287.
