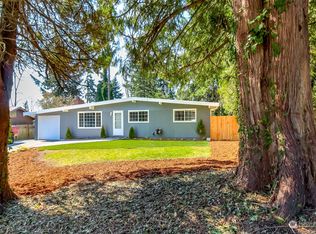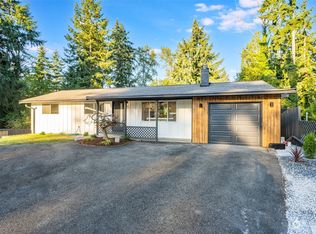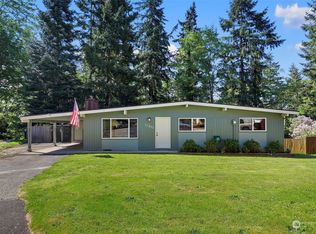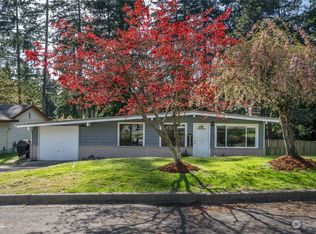Sold
Listed by:
James Dainard,
Heaton Dainard, LLC,
Renee Donovan,
Heaton Dainard, LLC
Bought with: eXp Realty
$565,000
31019 7th Avenue SW, Federal Way, WA 98023
3beds
1,190sqft
Single Family Residence
Built in 1966
9,748.73 Square Feet Lot
$564,100 Zestimate®
$475/sqft
$3,021 Estimated rent
Home value
$564,100
$525,000 - $609,000
$3,021/mo
Zestimate® history
Loading...
Owner options
Explore your selling options
What's special
Start your mornings on a private deck right off the primary suite, overlooking a huge 9,750 sq ft backyard made for relaxing and entertaining. Tucked on a quiet Federal Way cul-de-sac, this rambler combines comfort and updates with LVP flooring and brand-new exterior paint. The kitchen shines with quartz countertops, stainless steel appliances, and ample storage. A cozy fireplace anchors the living space, while the fully fenced yard- complete with a brand-new fence delivers outdoor fun year-round with a permanent swing, hammock lounge by the fire pit, and endless room to play or garden. Move-in ready and perfectly located near schools, shopping, and commuter routes.
Zillow last checked: 8 hours ago
Listing updated: October 26, 2025 at 04:04am
Listed by:
James Dainard,
Heaton Dainard, LLC,
Renee Donovan,
Heaton Dainard, LLC
Bought with:
Dani Estrada, 20121553
eXp Realty
Source: NWMLS,MLS#: 2420863
Facts & features
Interior
Bedrooms & bathrooms
- Bedrooms: 3
- Bathrooms: 2
- Full bathrooms: 1
- 3/4 bathrooms: 1
- Main level bathrooms: 2
- Main level bedrooms: 3
Primary bedroom
- Level: Main
Bedroom
- Level: Main
Bedroom
- Level: Main
Bathroom full
- Level: Main
Bathroom three quarter
- Level: Main
Entry hall
- Level: Main
Great room
- Level: Main
Kitchen with eating space
- Level: Main
Heating
- Fireplace, Forced Air, Electric, Natural Gas
Cooling
- None
Appliances
- Included: Dishwasher(s), Microwave(s), Refrigerator(s), Stove(s)/Range(s), Water Heater: Electric, Water Heater Location: Garage
Features
- Dining Room
- Flooring: Vinyl Plank
- Windows: Double Pane/Storm Window
- Basement: None
- Number of fireplaces: 1
- Fireplace features: Electric, Main Level: 1, Fireplace
Interior area
- Total structure area: 1,190
- Total interior livable area: 1,190 sqft
Property
Parking
- Total spaces: 1
- Parking features: Driveway, Attached Garage
- Attached garage spaces: 1
Features
- Levels: One
- Stories: 1
- Entry location: Main
- Patio & porch: Double Pane/Storm Window, Dining Room, Fireplace, Water Heater
- Has view: Yes
- View description: Territorial
Lot
- Size: 9,748 sqft
- Features: Deck, Fenced-Fully
- Topography: Level
- Residential vegetation: Garden Space
Details
- Parcel number: 5557700170
- Special conditions: Standard
Construction
Type & style
- Home type: SingleFamily
- Architectural style: Craftsman
- Property subtype: Single Family Residence
Materials
- Wood Products
- Foundation: Poured Concrete
- Roof: Composition
Condition
- Very Good
- Year built: 1966
Utilities & green energy
- Electric: Company: PSE
- Sewer: Sewer Connected, Company: Lakehaven Utility District
- Water: Public, Company: Lakehaven Utility District
Community & neighborhood
Location
- Region: Federal Way
- Subdivision: Mirror Lake
Other
Other facts
- Listing terms: Cash Out,Conventional,FHA,VA Loan
- Cumulative days on market: 15 days
Price history
| Date | Event | Price |
|---|---|---|
| 9/25/2025 | Sold | $565,000-1.7%$475/sqft |
Source: | ||
| 8/27/2025 | Pending sale | $574,950$483/sqft |
Source: | ||
| 8/14/2025 | Listed for sale | $574,950+35.3%$483/sqft |
Source: | ||
| 7/8/2025 | Sold | $425,000+6.3%$357/sqft |
Source: | ||
| 5/3/2025 | Pending sale | $400,000$336/sqft |
Source: | ||
Public tax history
| Year | Property taxes | Tax assessment |
|---|---|---|
| 2024 | $352 +2.6% | $157,000 |
| 2023 | $343 | $157,000 |
| 2022 | -- | $157,000 |
Find assessor info on the county website
Neighborhood: Mirror Lake
Nearby schools
GreatSchools rating
- 3/10Lake Grove Elementary SchoolGrades: PK-5Distance: 0.3 mi
- 4/10Lakota Middle SchoolGrades: 6-8Distance: 0.5 mi
- 3/10Federal Way Senior High SchoolGrades: 9-12Distance: 1.5 mi

Get pre-qualified for a loan
At Zillow Home Loans, we can pre-qualify you in as little as 5 minutes with no impact to your credit score.An equal housing lender. NMLS #10287.
Sell for more on Zillow
Get a free Zillow Showcase℠ listing and you could sell for .
$564,100
2% more+ $11,282
With Zillow Showcase(estimated)
$575,382


