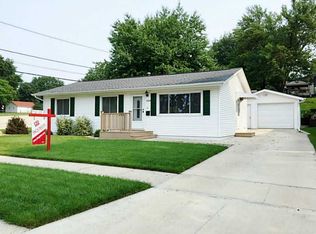Every inch of this fully-updated home is top-quality. The open floor plan main level has handsome built-ins, eat-in kitchen with granite countertops, large island/breakfast bar and vast amounts of storage! The expansive 4-seasons room has thermostat controlled natural gas heatilator with blower, vaulted ceilings and Velux skylights. Updated main level bathroom and 3 bedrooms with solid core doors. Aluminum-clad, triple-pane e/gas windows throughout. Fall in love with the lower level master suite. Master bath has granite countertops, double sinks and walk-in shower. The master walk-in closet is a room in itself with beautiful cabinets, desk and laundry. Drive-under, heated garage w/epoxy floor, sink, cabinets, additional 104 sf ft storage room and easy access to mechanicals and water softener. New roof, plumbing, electrical panel and wiring. Newer water heater, HVAC, washer, dryer and lower level refrigerator. Includes patio furniture and outdoor water feature. Top that all off with a stand-alone workshop (12’ x 14’), well insulated and includes window a/c, portable electric heater, wall cabinets and shelving. Close to St. Jude's and Cleveland elementary schools, LaSalle & Roosevelt middle schools and Jefferson High School.
This property is off market, which means it's not currently listed for sale or rent on Zillow. This may be different from what's available on other websites or public sources.

