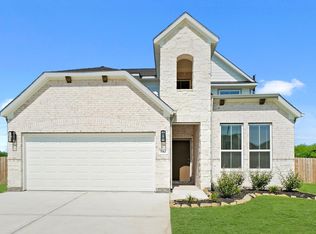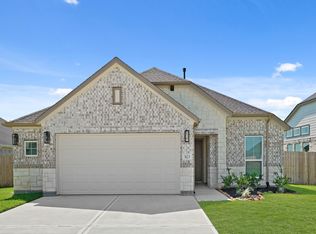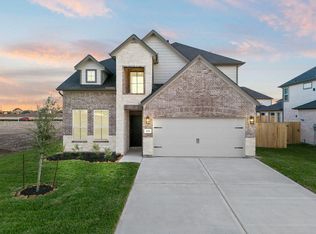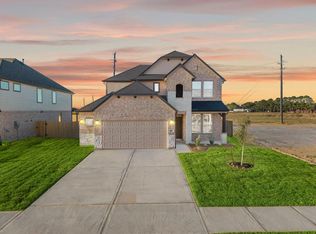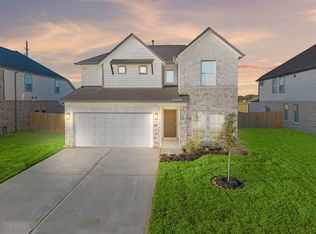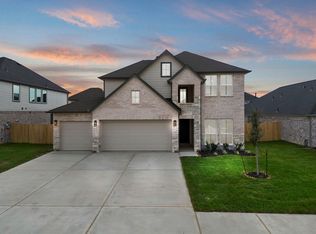Jack & Jill bathroom - NEW CONSTRUCTION - Long Lake Plan 265, Lake Ridge Series. Impressive 2-story home with 4 bedrooms, 3.5 bathrooms, game room, and 2-car attached garage. Optional 3rd bathroom available. Choose from 5 exterior elevations. Outstanding family home with abundant living and entertainment space.
New construction
Price cut: $48.7K (11/10)
$391,990
3102 Boulder Ridge Dr, Rosenberg, TX 77471
4beds
2,705sqft
Est.:
Single Family Residence
Built in 2025
7,657.85 Square Feet Lot
$388,700 Zestimate®
$145/sqft
$107/mo HOA
What's special
Game roomJack and jill bathroom
- 109 days |
- 20 |
- 0 |
Likely to sell faster than
Zillow last checked: 8 hours ago
Listing updated: November 11, 2025 at 10:21am
Listed by:
Jared Turner 888-498-6815,
Long Lake Ltd
Source: HAR,MLS#: 36648465
Tour with a local agent
Facts & features
Interior
Bedrooms & bathrooms
- Bedrooms: 4
- Bathrooms: 4
- Full bathrooms: 3
- 1/2 bathrooms: 1
Rooms
- Room types: Family Room, Utility Room
Primary bathroom
- Features: Half Bath, Primary Bath: Double Sinks
Kitchen
- Features: Kitchen open to Family Room
Heating
- Natural Gas
Cooling
- Electric
Appliances
- Included: ENERGY STAR Qualified Appliances, Disposal, Gas Oven, Microwave, Free-Standing Range, Gas Range, Dishwasher
- Laundry: Electric Dryer Hookup, Washer Hookup
Features
- 3 Bedrooms Up, Primary Bed - 1st Floor, Walk-In Closet(s)
- Flooring: Carpet, Tile
- Windows: Insulated/Low-E windows, Window Coverings
- Has fireplace: No
Interior area
- Total structure area: 2,705
- Total interior livable area: 2,705 sqft
Property
Parking
- Total spaces: 2
- Parking features: Attached
- Attached garage spaces: 2
Features
- Stories: 2
- Patio & porch: Covered, Patio/Deck
- Exterior features: Sprinkler System
- Fencing: Back Yard
Lot
- Size: 7,657.85 Square Feet
- Features: Back Yard, Subdivided, 0 Up To 1/4 Acre
Details
- Parcel number: 2152170020140901
Construction
Type & style
- Home type: SingleFamily
- Architectural style: Traditional
- Property subtype: Single Family Residence
Materials
- Brick, Cement Siding, Stone
- Foundation: Slab
- Roof: Composition
Condition
- New construction: Yes
- Year built: 2025
Details
- Builder name: Long Lake
Utilities & green energy
- Water: Water District
Green energy
- Green verification: ENERGY STAR Certified Homes, HERS Index Score
- Energy efficient items: Thermostat, HVAC, HVAC>13 SEER, Insulation
Community & HOA
Community
- Subdivision: Briar Glen
HOA
- Has HOA: Yes
- HOA fee: $1,281 annually
Location
- Region: Rosenberg
Financial & listing details
- Price per square foot: $145/sqft
- Tax assessed value: $36,310
- Date on market: 9/17/2025
- Listing terms: Cash,Conventional,FHA,VA Loan
- Road surface type: Concrete, Curbs
Estimated market value
$388,700
$369,000 - $408,000
$2,881/mo
Price history
Price history
| Date | Event | Price |
|---|---|---|
| 11/10/2025 | Price change | $391,990-11%$145/sqft |
Source: | ||
| 9/17/2025 | Listed for sale | $440,660$163/sqft |
Source: | ||
| 9/5/2025 | Listing removed | $440,660$163/sqft |
Source: | ||
| 7/23/2025 | Listed for sale | $440,660$163/sqft |
Source: | ||
Public tax history
Public tax history
| Year | Property taxes | Tax assessment |
|---|---|---|
| 2025 | -- | $36,310 |
Find assessor info on the county website
BuyAbility℠ payment
Est. payment
$2,739/mo
Principal & interest
$1904
Property taxes
$591
Other costs
$244
Climate risks
Neighborhood: 77471
Nearby schools
GreatSchools rating
- 8/10Thomas R Culver Elementary SchoolGrades: PK-5Distance: 0.3 mi
- 6/10Harry Wright Junior High SchoolGrades: 6-8Distance: 4 mi
- 7/10DR Thomas E Randle High SchoolGrades: 8-11Distance: 4.1 mi
Schools provided by the listing agent
- Elementary: Culver Elementary School
- Middle: Wright Junior High School
- High: Randle High School
Source: HAR. This data may not be complete. We recommend contacting the local school district to confirm school assignments for this home.
- Loading
- Loading
