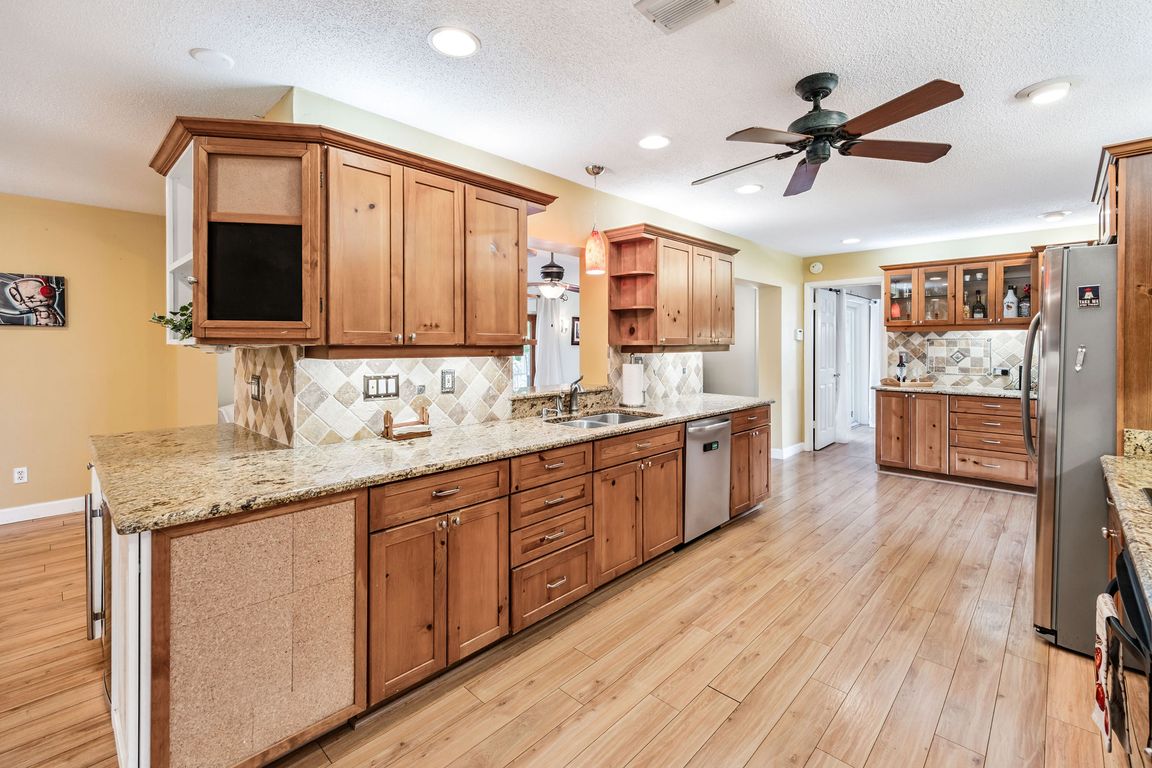
For salePrice cut: $6K (7/18)
$769,000
4beds
3,068sqft
3102 Cecelia Dr, Forest City, FL 32703
4beds
3,068sqft
Single family residence
Built in 1971
0.38 Acres
3 Attached garage spaces
$251 price/sqft
What's special
Two primary suitesFlexible floorplanPebble tec poolSplit-bedroom layoutNatural rock fountainBuilt-in spaCorner lot
NO HOA with Bear lake Access!!! Welcome to your dream retreat in the sought-after Paradise Point community! Nestled on a spacious corner lot, this unique home offers a blend of comfort, functionality, and resort-style living. Enjoy your own private oasis with a Pebble Tec pool, surrounded by ...
- 40 days
- on Zillow |
- 894 |
- 43 |
Source: Stellar MLS,MLS#: O6317413 Originating MLS: Orlando Regional
Originating MLS: Orlando Regional
Travel times
Kitchen
Living Room
Primary Bedroom
Zillow last checked: 7 hours ago
Listing updated: August 10, 2025 at 01:11pm
Listing Provided by:
Gabriella Nystrom 352-639-4664,
UNITED REAL ESTATE PREFERRED 407-243-8840
Source: Stellar MLS,MLS#: O6317413 Originating MLS: Orlando Regional
Originating MLS: Orlando Regional

Facts & features
Interior
Bedrooms & bathrooms
- Bedrooms: 4
- Bathrooms: 3
- Full bathrooms: 3
Rooms
- Room types: Family Room, Dining Room, Utility Room
Primary bedroom
- Features: Ceiling Fan(s), Walk-In Closet(s)
- Level: Second
Other
- Features: Ceiling Fan(s), Built-in Closet
- Level: First
Bedroom 3
- Features: Ceiling Fan(s), Built-in Closet
- Level: First
- Area: 143 Square Feet
- Dimensions: 11x13
Bedroom 4
- Features: Ceiling Fan(s), Built-in Closet
- Level: First
- Area: 110 Square Feet
- Dimensions: 11x10
Primary bathroom
- Features: Dual Sinks, En Suite Bathroom, Garden Bath, Granite Counters, Split Vanities, Tub with Separate Shower Stall, Water Closet/Priv Toilet
- Level: Second
- Area: 132 Square Feet
- Dimensions: 12x11
Dining room
- Features: Ceiling Fan(s)
- Level: First
- Area: 238 Square Feet
- Dimensions: 14x17
Family room
- Features: Ceiling Fan(s)
- Level: First
- Area: 180 Square Feet
- Dimensions: 18x10
Kitchen
- Features: Ceiling Fan(s), Granite Counters, Pantry
- Level: First
- Area: 264 Square Feet
- Dimensions: 24x11
Living room
- Level: First
- Area: 252 Square Feet
- Dimensions: 18x14
Loft
- Features: Ceiling Fan(s)
- Level: Second
- Area: 588 Square Feet
- Dimensions: 28x21
Workshop
- Level: First
- Area: 630 Square Feet
- Dimensions: 30x21
Heating
- Central, Electric
Cooling
- Central Air
Appliances
- Included: Dishwasher, Disposal, Refrigerator
- Laundry: Electric Dryer Hookup, Inside, Laundry Chute, Laundry Room, Washer Hookup
Features
- Built-in Features, Ceiling Fan(s), Primary Bedroom Main Floor, PrimaryBedroom Upstairs, Solid Surface Counters, Solid Wood Cabinets, Split Bedroom, Stone Counters, Walk-In Closet(s)
- Flooring: Ceramic Tile, Engineered Hardwood
- Doors: Sliding Doors
- Windows: Blinds, Window Treatments
- Has fireplace: No
Interior area
- Total structure area: 4,245
- Total interior livable area: 3,068 sqft
Video & virtual tour
Property
Parking
- Total spaces: 3
- Parking features: Driveway, Garage Door Opener, Garage Faces Side
- Attached garage spaces: 3
- Has uncovered spaces: Yes
Features
- Levels: Two
- Stories: 2
- Patio & porch: Covered, Enclosed, Screened
- Exterior features: Storage
- Has private pool: Yes
- Pool features: Auto Cleaner, Gunite, In Ground, Screen Enclosure
- Has spa: Yes
- Spa features: Heated, In Ground
- Fencing: Wood
- Has view: Yes
- View description: Lake
- Has water view: Yes
- Water view: Lake
- Waterfront features: Waterfront, Lake Privileges, Boat Ramp - Private, Private Lake Dues Required, Skiing Allowed
Lot
- Size: 0.38 Acres
- Residential vegetation: Mature Landscaping, Trees/Landscaped
Details
- Additional structures: Shed(s), Storage, Workshop
- Parcel number: 18212950902000220
- Zoning: X
- Special conditions: None
Construction
Type & style
- Home type: SingleFamily
- Property subtype: Single Family Residence
Materials
- Block, Stucco
- Foundation: Slab
- Roof: Shingle
Condition
- New construction: No
- Year built: 1971
Utilities & green energy
- Sewer: Septic Tank
- Water: Well
- Utilities for property: Cable Available, Cable Connected, Electricity Available, Electricity Connected, Phone Available, Water Available, Water Connected
Community & HOA
Community
- Features: Private Boat Ramp, Water Access, Waterfront
- Subdivision: PARADISE POINT
HOA
- Has HOA: No
- Pet fee: $0 monthly
Location
- Region: Forest City
Financial & listing details
- Price per square foot: $251/sqft
- Tax assessed value: $589,709
- Annual tax amount: $4,757
- Date on market: 7/2/2025
- Listing terms: Cash,Conventional,FHA,VA Loan
- Ownership: Fee Simple
- Total actual rent: 0
- Electric utility on property: Yes
- Road surface type: Asphalt