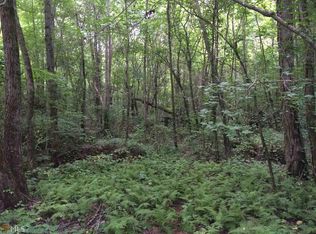Closed
$445,000
3102 Damascus Rd, Jasper, GA 30143
3beds
1,944sqft
Single Family Residence
Built in 1975
10 Acres Lot
$440,400 Zestimate®
$229/sqft
$2,360 Estimated rent
Home value
$440,400
$410,000 - $471,000
$2,360/mo
Zestimate® history
Loading...
Owner options
Explore your selling options
What's special
**Welcome Home to Your Dream Homestead!** Ready to put your green thumb to the test? Nestled in the charming town of Jasper, this delightful 3-bedroom, 2-bathroom house awaits its next chapter with open arms and endless potential. With a generous 1944 square feet of interior space, this home is just the right size for comfort without feeling overcrowded. Imagine waking up each morning to breathtaking mountain views and sipping your coffee surrounded by your very own blueberry bushes and fig trees. With ample land, this property is tailor-made for those looking to embrace a mini-farm lifestyle or cultivate a stunning garden paradise. Inside, each room offers a blank canvas for renovations to fashion your ideal nest. The primary bedroom is a serene retreat, ensuring peaceful slumbers and sweet dreams. The kitchen and living areas hold the promise of hearty family meals and cozy evenings.
Zillow last checked: 8 hours ago
Listing updated: March 04, 2025 at 07:07am
Listed by:
Whitney Cain 770-633-7159,
VIBE Realty
Bought with:
Ashley Riley, 183686
Dorsey Alston, Realtors
Source: GAMLS,MLS#: 10374854
Facts & features
Interior
Bedrooms & bathrooms
- Bedrooms: 3
- Bathrooms: 2
- Full bathrooms: 2
- Main level bathrooms: 2
- Main level bedrooms: 3
Heating
- Central, Electric, Hot Water, Propane
Cooling
- Ceiling Fan(s), Central Air
Appliances
- Included: Dishwasher, Electric Water Heater, Microwave, Oven/Range (Combo), Refrigerator, Stainless Steel Appliance(s)
- Laundry: In Kitchen, Laundry Closet
Features
- Double Vanity, Master On Main Level
- Flooring: Carpet, Vinyl
- Basement: Exterior Entry,Full,Interior Entry,Unfinished
- Number of fireplaces: 2
- Fireplace features: Family Room, Living Room
- Common walls with other units/homes: No Common Walls
Interior area
- Total structure area: 1,944
- Total interior livable area: 1,944 sqft
- Finished area above ground: 1,944
- Finished area below ground: 0
Property
Parking
- Total spaces: 3
- Parking features: Attached, Basement, Carport, Garage, Storage
- Has attached garage: Yes
- Has carport: Yes
Features
- Levels: One
- Stories: 1
- Patio & porch: Deck, Porch
- Exterior features: Garden
- Has view: Yes
- View description: Mountain(s), Seasonal View
Lot
- Size: 10 Acres
- Features: None
- Residential vegetation: Partially Wooded, Wooded
Details
- Additional structures: Other
- Parcel number: 13N07 057
- Special conditions: Agent/Seller Relationship,As Is
Construction
Type & style
- Home type: SingleFamily
- Architectural style: Ranch
- Property subtype: Single Family Residence
Materials
- Vinyl Siding
- Roof: Metal
Condition
- Resale
- New construction: No
- Year built: 1975
Utilities & green energy
- Sewer: Septic Tank
- Water: Well
- Utilities for property: Cable Available, Electricity Available, High Speed Internet, Propane
Community & neighborhood
Community
- Community features: None
Location
- Region: Jasper
- Subdivision: none
Other
Other facts
- Listing agreement: Exclusive Right To Sell
- Listing terms: Cash,Conventional,FHA,Other,USDA Loan,VA Loan
Price history
| Date | Event | Price |
|---|---|---|
| 3/3/2025 | Sold | $445,000-6.3%$229/sqft |
Source: | ||
| 1/19/2025 | Pending sale | $475,000$244/sqft |
Source: | ||
| 11/15/2024 | Price change | $475,000-2.9%$244/sqft |
Source: | ||
| 11/12/2024 | Pending sale | $489,000$252/sqft |
Source: | ||
| 10/10/2024 | Listed for sale | $489,000$252/sqft |
Source: | ||
Public tax history
| Year | Property taxes | Tax assessment |
|---|---|---|
| 2025 | $1,232 +5.5% | $231,532 +19.9% |
| 2024 | $1,168 +7.7% | $193,152 +18.7% |
| 2023 | $1,084 +10.4% | $162,732 +23.2% |
Find assessor info on the county website
Neighborhood: 30143
Nearby schools
GreatSchools rating
- 7/10Clayton Elementary SchoolGrades: PK-5Distance: 3.6 mi
- 7/10Teasley Middle SchoolGrades: 6-8Distance: 7.9 mi
- 7/10Cherokee High SchoolGrades: 9-12Distance: 10.1 mi
Schools provided by the listing agent
- Elementary: Clayton
- Middle: Teasley
- High: Cherokee
Source: GAMLS. This data may not be complete. We recommend contacting the local school district to confirm school assignments for this home.
Get a cash offer in 3 minutes
Find out how much your home could sell for in as little as 3 minutes with a no-obligation cash offer.
Estimated market value$440,400
Get a cash offer in 3 minutes
Find out how much your home could sell for in as little as 3 minutes with a no-obligation cash offer.
Estimated market value
$440,400
