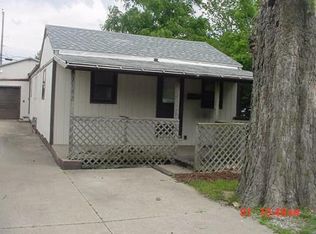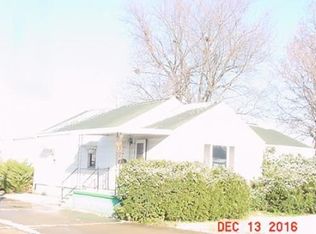Sold for $39,000
$39,000
3102 E Harrison Ave, Decatur, IL 62526
2beds
914sqft
Single Family Residence
Built in 1926
0.32 Acres Lot
$42,100 Zestimate®
$43/sqft
$1,005 Estimated rent
Home value
$42,100
$36,000 - $50,000
$1,005/mo
Zestimate® history
Loading...
Owner options
Explore your selling options
What's special
Beautiful, extraordinary location where you have no traffic, a huge fenced yard & a gorgeous high end park immediately behind your back yard :). This rockstar house has a huge detached garage in excellent condition, multiple storage units, great high end places for storage and/ or contact work. The home has had to be 100% pulled out with central work, so all needs to be re-contracted with walls, etc, & the full bathroom is empty. But all of the flooring, roofing, ceilings, etc, are in great condition & the kitchen still has all of the wonderful cabinets, etc. There are almost all new windows, all electrical items have been updated and the AC unit is brand new. The owner has tons of drywall, insulation, 2x4's, porch roof panels & a patio door that you can have for the corrections to be made with a proper offer. The owner will remove the red outbuilding, but all of the others will stay. This can be a great whale of a deal if you are comfortable doing the cosmetic interior work.
Zillow last checked: 8 hours ago
Listing updated: July 31, 2025 at 02:26pm
Listed by:
Lisa Campbell 217-429-5218,
Lyle Campbell & Son Realtors,
Debra Jones 708-632-6702,
Lyle Campbell & Son Realtors
Bought with:
Lisa Campbell, 471009648
Lyle Campbell & Son Realtors
Source: CIBR,MLS#: 6252669 Originating MLS: Central Illinois Board Of REALTORS
Originating MLS: Central Illinois Board Of REALTORS
Facts & features
Interior
Bedrooms & bathrooms
- Bedrooms: 2
- Bathrooms: 1
- Full bathrooms: 1
Primary bedroom
- Description: Flooring: Hardwood
- Level: Main
- Dimensions: 15 x 11
Bedroom
- Description: Flooring: Hardwood
- Level: Main
- Length: 12
Other
- Level: Main
Kitchen
- Description: Flooring: Tile
- Level: Main
- Dimensions: 14 x 11
Living room
- Description: Flooring: Hardwood
- Level: Main
- Dimensions: 16 x 13
Heating
- Forced Air, Gas
Cooling
- Central Air
Appliances
- Included: Dryer, Gas Water Heater, Refrigerator, Washer
- Laundry: Main Level
Features
- Main Level Primary, Workshop
- Basement: Unfinished,Full
- Has fireplace: No
Interior area
- Total structure area: 914
- Total interior livable area: 914 sqft
- Finished area above ground: 914
- Finished area below ground: 0
Property
Parking
- Total spaces: 4
- Parking features: Detached, Garage
- Garage spaces: 4
Features
- Levels: One
- Stories: 1
- Patio & porch: Front Porch, Deck
- Exterior features: Deck, Fence, Shed, Workshop
- Fencing: Yard Fenced
Lot
- Size: 0.32 Acres
Details
- Additional structures: Outbuilding, Shed(s)
- Parcel number: 041306376001
- Zoning: RES
- Special conditions: None
Construction
Type & style
- Home type: SingleFamily
- Architectural style: Ranch
- Property subtype: Single Family Residence
Materials
- Wood Siding
- Foundation: Basement
- Roof: Asphalt,Fiberglass,Shingle
Condition
- Year built: 1926
Utilities & green energy
- Sewer: Public Sewer
- Water: Public
Community & neighborhood
Location
- Region: Decatur
- Subdivision: Heminger Heights
Other
Other facts
- Road surface type: Concrete, Gravel
Price history
| Date | Event | Price |
|---|---|---|
| 7/25/2025 | Sold | $39,000-13.3%$43/sqft |
Source: | ||
| 6/30/2025 | Pending sale | $45,000$49/sqft |
Source: | ||
| 6/23/2025 | Listed for sale | $45,000+32.4%$49/sqft |
Source: | ||
| 2/24/2025 | Sold | $34,000+47.8%$37/sqft |
Source: Public Record Report a problem | ||
| 8/16/2012 | Sold | $23,000-3%$25/sqft |
Source: | ||
Public tax history
| Year | Property taxes | Tax assessment |
|---|---|---|
| 2024 | $759 +3.7% | $13,845 +3.7% |
| 2023 | $732 +18% | $13,355 +10.7% |
| 2022 | $620 +14.4% | $12,066 +7.1% |
Find assessor info on the county website
Neighborhood: 62526
Nearby schools
GreatSchools rating
- 1/10Hope AcademyGrades: K-8Distance: 2 mi
- 2/10Eisenhower High SchoolGrades: 9-12Distance: 2.8 mi
- 2/10Macarthur High SchoolGrades: 9-12Distance: 3.7 mi
Schools provided by the listing agent
- District: Decatur Dist 61
Source: CIBR. This data may not be complete. We recommend contacting the local school district to confirm school assignments for this home.

