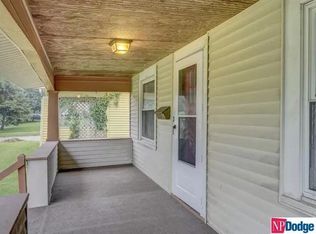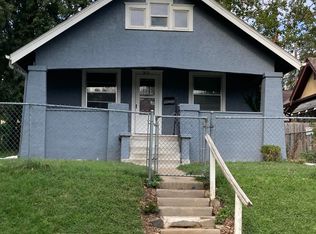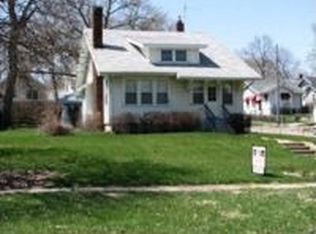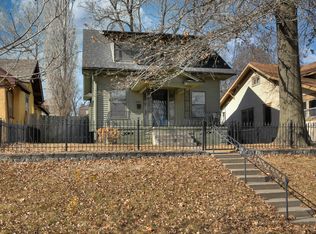MOTIVATED SELLER... Don't miss this Benson charmer! It boasts a garage, fully fenced yard backyard, covered porch, and vinyl siding. Updated kitchen and hardwood floors newly vanished. Enjoy the upcoming winter weather by the cozy fireplace in the living room. There is a lot of potential in this home...Easily finish the upstairs attic for another bedroom or bonus space or transform the basement. This would make a FANTASTIC starter home or investment property.
This property is off market, which means it's not currently listed for sale or rent on Zillow. This may be different from what's available on other websites or public sources.




