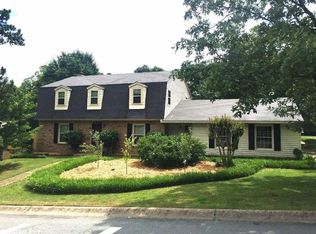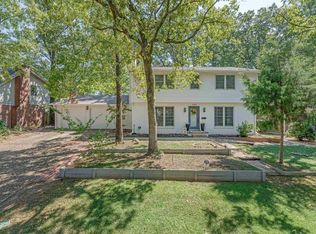Closed
$282,500
3102 Millbrook Rd, Little Rock, AR 72227
4beds
2,003sqft
Single Family Residence
Built in 1972
9,147.6 Square Feet Lot
$281,000 Zestimate®
$141/sqft
$2,124 Estimated rent
Home value
$281,000
$264,000 - $298,000
$2,124/mo
Zestimate® history
Loading...
Owner options
Explore your selling options
What's special
Millbrook Cottage: perfect for you! With 4 bedrooms, 2.5 baths and two living spaces - there's room for you and then some! Beautifully updated, this darling house will knock your socks off. Nantucket style painted cedar shingles and the Little Rock stone facade grab your attention and gorgeous patterned tile floors welcome you as you enter the foyer. Bamboo floors add warmth in the living spaces. So much love and attention to detail have been given to the thoughtful kitchen and bathroom renovations, this house envelopes you in warmth, comfort, light and a fabulous freshness with its updated look. From the perfect colors on the exterior as well as the interior, from the amazing "wow" pantry and new ventless fireplace, all bolstered by the newer Pella Low-E windows, newer roof, newer appliances, new driveway, there's little to do except move right in. You MUST see this house - you WILL love it. Agents: see Remarks
Zillow last checked: 8 hours ago
Listing updated: July 03, 2025 at 09:35am
Listed by:
Inez Reeder 501-765-2093,
CBRPM Group
Bought with:
Holly Driver, AR
Signature Properties
Source: CARMLS,MLS#: 23006951
Facts & features
Interior
Bedrooms & bathrooms
- Bedrooms: 4
- Bathrooms: 3
- Full bathrooms: 2
- 1/2 bathrooms: 1
Dining room
- Features: Eat-in Kitchen, Kitchen/Dining Combo
Heating
- Natural Gas
Cooling
- Electric
Appliances
- Included: Free-Standing Range, Gas Range, Dishwasher, Disposal, Gas Water Heater
- Laundry: Washer Hookup, Electric Dryer Hookup, Laundry Room
Features
- Built-in Features, Ceiling Fan(s), Kit Counter-Other, Pantry, 4 Bedrooms Same Level
- Flooring: Carpet, Wood, Tile
- Doors: Insulated Doors
- Windows: Insulated Windows, Low Emissivity Windows
- Has fireplace: Yes
- Fireplace features: Gas Logs Present, Gas Log
Interior area
- Total structure area: 2,003
- Total interior livable area: 2,003 sqft
Property
Parking
- Total spaces: 2
- Parking features: Garage, Two Car
- Has garage: Yes
Features
- Levels: Multi/Split
- Patio & porch: Deck, Porch
Lot
- Size: 9,147 sqft
- Features: Sloped, Level, Subdivided
Details
- Parcel number: 43L0740013200
Construction
Type & style
- Home type: SingleFamily
- Architectural style: Traditional,Bungalow/Cottage,Craftsman
- Property subtype: Single Family Residence
Materials
- Shaker
- Foundation: Slab/Crawl Combination
- Roof: Shingle
Condition
- New construction: No
- Year built: 1972
Utilities & green energy
- Electric: Elec-Municipal (+Entergy)
- Gas: Gas-Natural
- Sewer: Public Sewer
- Water: Public
- Utilities for property: Natural Gas Connected
Green energy
- Energy efficient items: Doors, Insulation
Community & neighborhood
Security
- Security features: Security System
Location
- Region: Little Rock
- Subdivision: ECHO VALLEY
HOA & financial
HOA
- Has HOA: Yes
- HOA fee: $145 annually
Other
Other facts
- Listing terms: VA Loan,FHA,Conventional,Cash
- Road surface type: Paved
Price history
| Date | Event | Price |
|---|---|---|
| 3/20/2023 | Sold | $282,500+2.7%$141/sqft |
Source: | ||
| 3/9/2023 | Listed for sale | $275,000+83.3%$137/sqft |
Source: | ||
| 1/21/2022 | Sold | $150,000-81.6%$75/sqft |
Source: Public Record Report a problem | ||
| 1/15/2015 | Sold | $815,000+403.1%$407/sqft |
Source: Agent Provided Report a problem | ||
| 7/16/2007 | Sold | $162,000+15.7%$81/sqft |
Source: Public Record Report a problem | ||
Public tax history
| Year | Property taxes | Tax assessment |
|---|---|---|
| 2024 | $2,816 +17.8% | $40,234 |
| 2023 | $2,391 +29.3% | $40,234 +26.6% |
| 2022 | $1,849 +5.2% | $31,770 +5% |
Find assessor info on the county website
Neighborhood: Reservoir
Nearby schools
GreatSchools rating
- 4/10Mcdermott Elementary SchoolGrades: K-5Distance: 1.3 mi
- 5/10Central High SchoolGrades: 9-12Distance: 5.7 mi
Get pre-qualified for a loan
At Zillow Home Loans, we can pre-qualify you in as little as 5 minutes with no impact to your credit score.An equal housing lender. NMLS #10287.
Sell for more on Zillow
Get a Zillow Showcase℠ listing at no additional cost and you could sell for .
$281,000
2% more+$5,620
With Zillow Showcase(estimated)$286,620

