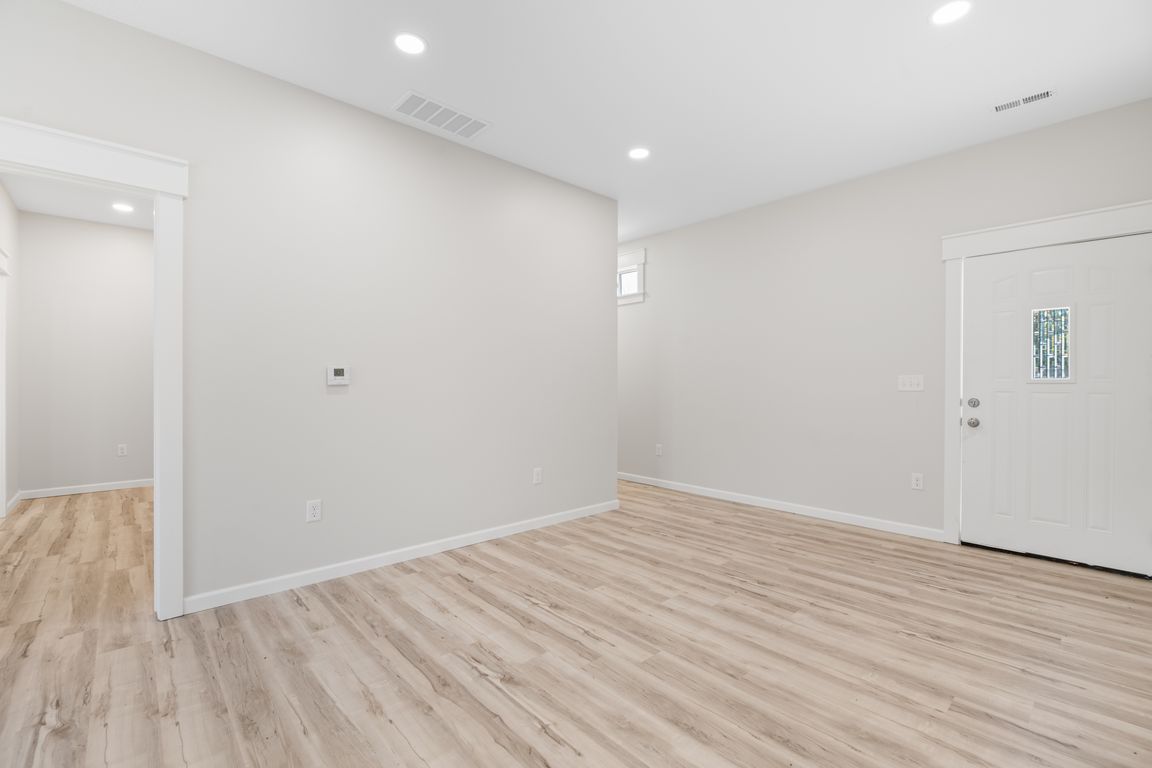
For salePrice cut: $5K (10/14)
$225,000
2beds
1,600sqft
3102 N Mascot Ave, Wichita, KS 67204
2beds
1,600sqft
Single family onsite built
Built in 2025
6,098 sqft
1 Garage space
$141 price/sqft
What's special
Brand-new 2-bedroom, 2-bath home, plus a huge bonus room with zero-step entry, designed for comfort and accessibility. Features include luxury vinyl plank flooring, recessed lighting, ceiling fans, quartz countertops, and an oversized 1-car attached garage. Enjoy a beautifully landscaped yard with a new wood fence and a sprinkler system powered by ...
- 86 days |
- 407 |
- 15 |
Source: SCKMLS,MLS#: 659168
Travel times
Living Room
Kitchen
Dining Room
Zillow last checked: 7 hours ago
Listing updated: October 14, 2025 at 07:02am
Listed by:
Lorraine Choi CELL:858-776-8531,
Berkshire Hathaway PenFed Realty
Source: SCKMLS,MLS#: 659168
Facts & features
Interior
Bedrooms & bathrooms
- Bedrooms: 2
- Bathrooms: 2
- Full bathrooms: 2
Primary bedroom
- Description: Luxury Vinyl
- Level: Main
- Area: 132
- Dimensions: 11 x 12
Bedroom
- Description: Luxury Vinyl
- Level: Main
- Area: 108
- Dimensions: 12 x 9
Bonus room
- Description: Luxury Vinyl
- Level: Main
- Area: 169
- Dimensions: 13 x 13
Dining room
- Description: Luxury Vinyl
- Level: Main
- Area: 132
- Dimensions: 12 x 11
Kitchen
- Description: Luxury Vinyl
- Level: Main
- Area: 459
- Dimensions: 27 x 17
Living room
- Description: Luxury Vinyl
- Level: Main
- Area: 143
- Dimensions: 13 x 11
Heating
- Forced Air, Natural Gas
Cooling
- Central Air, Electric
Appliances
- Included: Refrigerator, Range
- Laundry: Main Level
Features
- Ceiling Fan(s)
- Windows: Window Coverings-All
- Basement: None
- Has fireplace: No
Interior area
- Total interior livable area: 1,600 sqft
- Finished area above ground: 1,600
- Finished area below ground: 0
Video & virtual tour
Property
Parking
- Total spaces: 1
- Parking features: Attached
- Garage spaces: 1
Features
- Levels: One
- Stories: 1
- Exterior features: Irrigation Well, Sprinkler System, Zero Step Entry
- Fencing: Wood
Lot
- Size: 6,098.4 Square Feet
- Features: Corner Lot
Details
- Parcel number: 00113264
Construction
Type & style
- Home type: SingleFamily
- Architectural style: Ranch
- Property subtype: Single Family Onsite Built
Materials
- Frame
- Foundation: None
- Roof: Composition
Condition
- Year built: 2025
Details
- Builder name: Custom Build by Owner
Utilities & green energy
- Gas: Natural Gas Available
- Utilities for property: Sewer Available, Natural Gas Available, Public
Community & HOA
Community
- Subdivision: CAREY PARK
HOA
- Has HOA: No
Location
- Region: Wichita
Financial & listing details
- Price per square foot: $141/sqft
- Annual tax amount: $261
- Date on market: 7/25/2025
- Ownership: Individual
- Road surface type: Paved, Unimproved