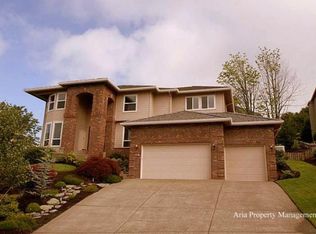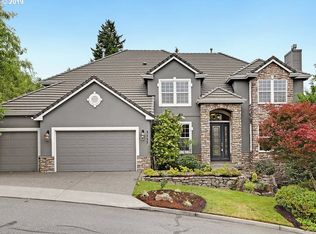Open Sun 6/24 1-3pm! Spectacular NW showpiece. Panoramic views from most rooms. Two outdoor living spaces to enjoy sunrises/sunsets. Perched on 14,000+ sq ft lot w/LEVEL prof landscaped grounds. Built to entertain! Handsome finishes; chefs kitchen; 3 ensuite bdrms; stunning master suite; exec office; dual staircase, frplcs, hrdwds, built-ins. 3 car tuck under garage. Amazing location. Fantastic schools. 10 min to dwntwn/Intel/Nike. [Home Energy Score = 4. HES Report at https://api.greenbuildingregistry.com/report/pdf/R165307-20180413.pdf]
This property is off market, which means it's not currently listed for sale or rent on Zillow. This may be different from what's available on other websites or public sources.

