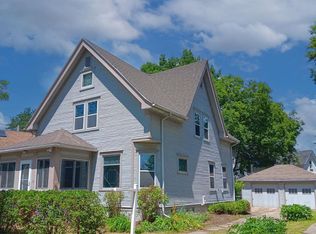Closed
$720,000
3102 Oakridge Avenue, Madison, WI 53704
3beds
1,648sqft
Single Family Residence
Built in 1950
5,662.8 Square Feet Lot
$734,000 Zestimate®
$437/sqft
$2,665 Estimated rent
Home value
$734,000
$697,000 - $771,000
$2,665/mo
Zestimate® history
Loading...
Owner options
Explore your selling options
What's special
Showing April 3rd. Modern Ranch in the heart of Atwood. The big, bright, & contemporary white kitchen is nestled at the back door & connects to yard/garage. Large living room faces South, perfect for catching sunsets. Generous main floor BRs, w/ the option of an in-home office. 2nd floor primary suite features a large BR w/ skylight, WIC, bathroom w/ walk-in shower, & private balcony. LL is partially finished w/ bonus living room & office area. Tucked neatly on the other side of the basement is laundry, bonus 1/2 bath, & tons of storage. 2 car garage is attached to the house by a breezeway. Fully fenced yard in 2 parts: secluded private back yard has tall privacy fence & shady paver patio. The front yard is picture perfect with picket fence & full sun for all of your gardening ambitions.
Zillow last checked: 8 hours ago
Listing updated: May 02, 2025 at 10:59am
Listed by:
Susan Detering 608-284-9311,
Solidarity Realty, LLC
Bought with:
Autumn Garrigan
Source: WIREX MLS,MLS#: 1995360 Originating MLS: South Central Wisconsin MLS
Originating MLS: South Central Wisconsin MLS
Facts & features
Interior
Bedrooms & bathrooms
- Bedrooms: 3
- Bathrooms: 3
- Full bathrooms: 2
- 1/2 bathrooms: 1
- Main level bedrooms: 2
Primary bedroom
- Level: Upper
- Area: 286
- Dimensions: 13 x 22
Bedroom 2
- Level: Main
- Area: 195
- Dimensions: 13 x 15
Bedroom 3
- Level: Main
- Area: 195
- Dimensions: 13 x 15
Bathroom
- Features: At least 1 Tub, Master Bedroom Bath: Full, Master Bedroom Bath, Master Bedroom Bath: Walk-In Shower
Kitchen
- Level: Main
- Area: 168
- Dimensions: 12 x 14
Living room
- Level: Main
- Area: 270
- Dimensions: 15 x 18
Heating
- Natural Gas, Electric, Radiant
Cooling
- Central Air
Appliances
- Included: Range/Oven, Refrigerator, Dishwasher, Microwave, Washer, Dryer, Water Softener
Features
- High Speed Internet
- Flooring: Wood or Sim.Wood Floors
- Windows: Skylight(s), Low Emissivity Windows
- Basement: Full,Concrete
Interior area
- Total structure area: 1,648
- Total interior livable area: 1,648 sqft
- Finished area above ground: 1,648
- Finished area below ground: 0
Property
Parking
- Total spaces: 2
- Parking features: 2 Car, Attached, Garage Door Opener
- Attached garage spaces: 2
Features
- Levels: One and One Half
- Stories: 1
- Fencing: Fenced Yard
Lot
- Size: 5,662 sqft
Details
- Parcel number: 071005320082
- Zoning: TRC2, WP08
- Special conditions: Arms Length
Construction
Type & style
- Home type: SingleFamily
- Architectural style: Bungalow
- Property subtype: Single Family Residence
Materials
- Wood Siding, Stone
Condition
- 21+ Years
- New construction: No
- Year built: 1950
Utilities & green energy
- Sewer: Public Sewer
- Water: Public
- Utilities for property: Cable Available
Green energy
- Energy efficient items: Other
- Indoor air quality: Contaminant Control
Community & neighborhood
Location
- Region: Madison
- Municipality: Madison
Price history
| Date | Event | Price |
|---|---|---|
| 4/30/2025 | Sold | $720,000+8.3%$437/sqft |
Source: | ||
| 4/7/2025 | Pending sale | $665,000$404/sqft |
Source: | ||
| 3/29/2025 | Listed for sale | $665,000$404/sqft |
Source: | ||
Public tax history
| Year | Property taxes | Tax assessment |
|---|---|---|
| 2024 | $11,749 +2% | $600,200 +5% |
| 2023 | $11,517 | $571,600 +10% |
| 2022 | -- | $519,600 +10.6% |
Find assessor info on the county website
Neighborhood: Schenk-Atwood
Nearby schools
GreatSchools rating
- 4/10Lowell Elementary SchoolGrades: PK-5Distance: 0.1 mi
- 8/10O'keeffe Middle SchoolGrades: 6-8Distance: 0.9 mi
- 8/10East High SchoolGrades: 9-12Distance: 0.9 mi
Schools provided by the listing agent
- Elementary: Lowell
- Middle: Okeeffe
- High: East
- District: Madison
Source: WIREX MLS. This data may not be complete. We recommend contacting the local school district to confirm school assignments for this home.

Get pre-qualified for a loan
At Zillow Home Loans, we can pre-qualify you in as little as 5 minutes with no impact to your credit score.An equal housing lender. NMLS #10287.
Sell for more on Zillow
Get a free Zillow Showcase℠ listing and you could sell for .
$734,000
2% more+ $14,680
With Zillow Showcase(estimated)
$748,680